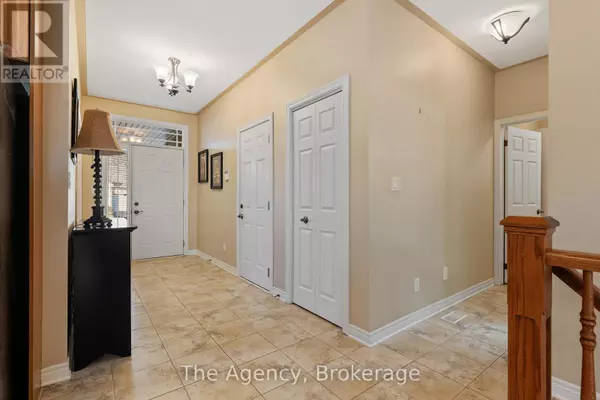66 WILLSON CROSSING COURT Pelham (662 - Fonthill), ON L0S1E4
2 Beds
3 Baths
1,099 SqFt
UPDATED:
Key Details
Property Type Single Family Home
Sub Type Freehold
Listing Status Active
Purchase Type For Sale
Square Footage 1,099 sqft
Price per Sqft $746
Subdivision 662 - Fonthill
MLS® Listing ID X10423293
Style Bungalow
Bedrooms 2
Half Baths 1
Originating Board Niagara Association of REALTORS®
Property Description
Location
Province ON
Rooms
Extra Room 1 Basement 5.35 m X 7.06 m Recreational, Games room
Extra Room 2 Basement 3.71 m X 4.3 m Bedroom
Extra Room 3 Main level 4.9 m X 4.84 m Living room
Extra Room 4 Main level 2.4 m X 4.84 m Dining room
Extra Room 5 Main level 4.5 m X 3.28 m Kitchen
Extra Room 6 Main level 4.53 m X 4.55 m Bedroom
Interior
Heating Forced air
Cooling Central air conditioning
Fireplaces Number 1
Exterior
Parking Features Yes
Community Features School Bus
View Y/N No
Total Parking Spaces 5
Private Pool No
Building
Story 1
Sewer Sanitary sewer
Architectural Style Bungalow
Others
Ownership Freehold






