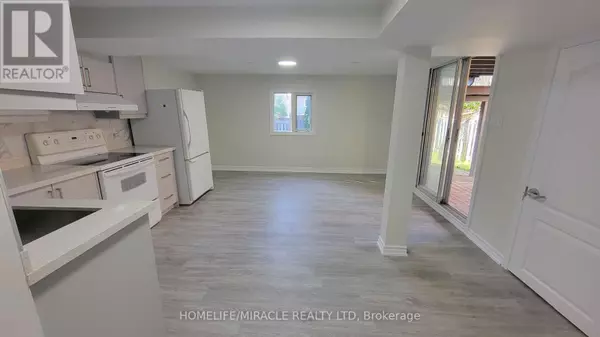REQUEST A TOUR If you would like to see this home without being there in person, select the "Virtual Tour" option and your advisor will contact you to discuss available opportunities.
In-PersonVirtual Tour

$ 1,650
Active
18 Inkpen LN #BSMT Whitby (williamsburg), ON L1R2H2
1 Bed
1 Bath
699 SqFt
UPDATED:
Key Details
Property Type Single Family Home
Sub Type Freehold
Listing Status Active
Purchase Type For Rent
Square Footage 699 sqft
Subdivision Williamsburg
MLS® Listing ID E10423124
Bedrooms 1
Originating Board Toronto Regional Real Estate Board
Property Description
Brand New Never Lived-in Walkout Basement apartment for rent in North Whitby close to all shopping plaza, Schools, Parks. 15 mins drive to Go station and HWY 401. Tenant pay 30% Utilities. ** This is a linked property.** (id:24570)
Location
Province ON
Rooms
Extra Room 1 Basement 5.5 m X 3.27 m Living room
Extra Room 2 Basement 3.05 m X 2.8 m Dining room
Extra Room 3 Basement 3.65 m X 3.4 m Bedroom
Extra Room 4 Basement 2.4 m X 2.4 m Kitchen
Extra Room 5 Main level 1.8 m X 2.4 m Bathroom
Interior
Heating Forced air
Cooling Central air conditioning
Exterior
Parking Features No
View Y/N No
Total Parking Spaces 1
Private Pool No
Building
Story 2
Sewer Sanitary sewer
Others
Ownership Freehold
Acceptable Financing Monthly
Listing Terms Monthly







