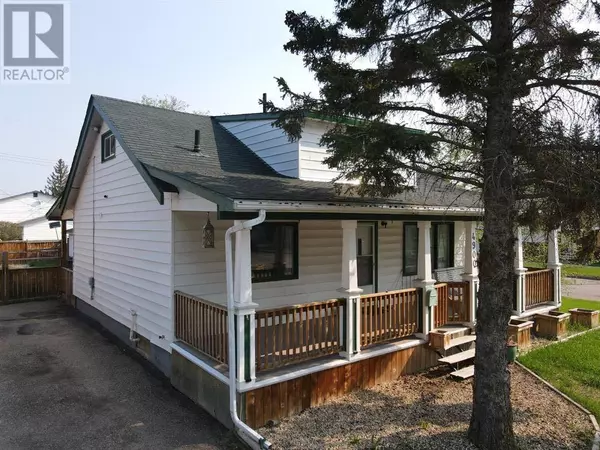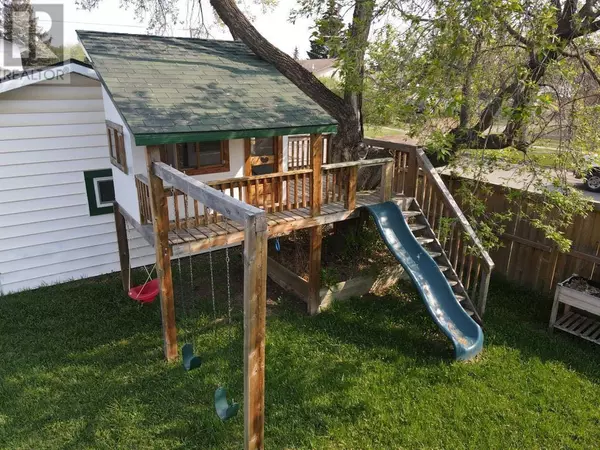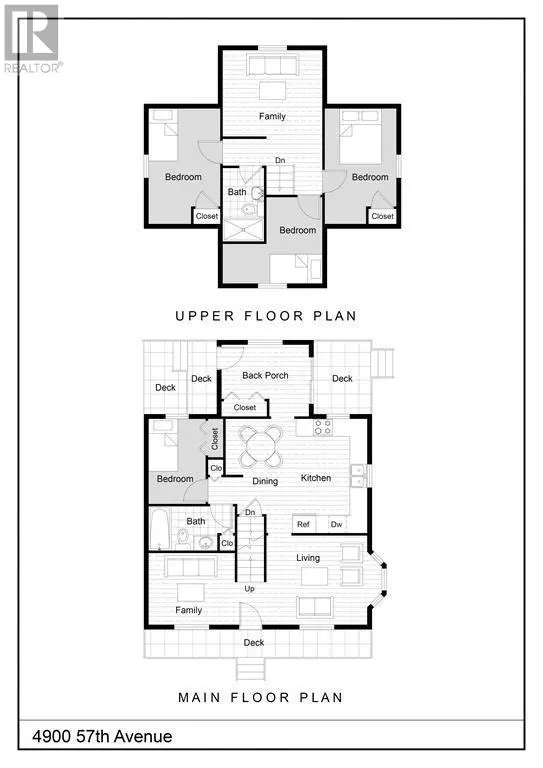4900 57th Avenue High Prairie, AB T0G1E0
4 Beds
2 Baths
1,550 SqFt
UPDATED:
Key Details
Property Type Single Family Home
Sub Type Freehold
Listing Status Active
Purchase Type For Sale
Square Footage 1,550 sqft
Price per Sqft $112
MLS® Listing ID A2178030
Bedrooms 4
Originating Board Grande Prairie & Area Association of REALTORS®
Year Built 1956
Lot Size 6,642 Sqft
Acres 6642.0
Property Description
Location
Province AB
Rooms
Extra Room 1 Main level 5.33 Ft x 9.58 Ft 3pc Bathroom
Extra Room 2 Main level 10.67 Ft x 10.75 Ft Bedroom
Extra Room 3 Upper Level 3.58 Ft x 8.75 Ft 3pc Bathroom
Extra Room 4 Upper Level 9.08 Ft x 12.75 Ft Bedroom
Extra Room 5 Upper Level 9.08 Ft x 12.67 Ft Bedroom
Extra Room 6 Upper Level 10.00 Ft x 12.00 Ft Bedroom
Interior
Heating Forced air
Cooling None
Flooring Carpeted, Laminate, Linoleum
Exterior
Parking Features Yes
Garage Spaces 2.0
Garage Description 2
Fence Fence
View Y/N No
Total Parking Spaces 6
Private Pool No
Building
Lot Description Landscaped
Story 1
Others
Ownership Freehold






