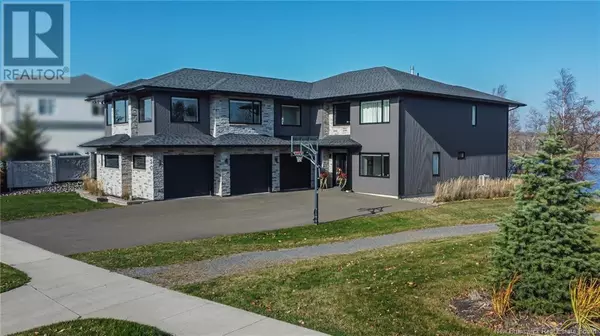50 Still Water Crescent Fredericton, NB E3B0V8
5 Beds
6 Baths
5,500 SqFt
UPDATED:
Key Details
Property Type Single Family Home
Sub Type Freehold
Listing Status Active
Purchase Type For Sale
Square Footage 5,500 sqft
Price per Sqft $308
MLS® Listing ID NB108983
Style 2 Level
Bedrooms 5
Half Baths 2
Originating Board New Brunswick Real Estate Board
Year Built 2017
Lot Size 9,988 Sqft
Acres 9988.909
Property Description
Location
Province NB
Rooms
Extra Room 1 Second level 10'11'' x 6'0'' Ensuite
Extra Room 2 Second level 15'2'' x 21'2'' Bedroom
Extra Room 3 Second level 10'11'' x 5'5'' Ensuite
Extra Room 4 Second level 11'8'' x 18'5'' Bedroom
Extra Room 5 Second level 25'2'' x 33'1'' Recreation room
Extra Room 6 Second level 3'10'' x 13'6'' 2pc Bathroom
Interior
Heating Heat Pump, Radiant heat,
Cooling Heat Pump
Flooring Vinyl
Exterior
Parking Features Yes
View Y/N No
Private Pool No
Building
Lot Description Landscaped
Sewer Municipal sewage system
Architectural Style 2 Level
Others
Ownership Freehold






