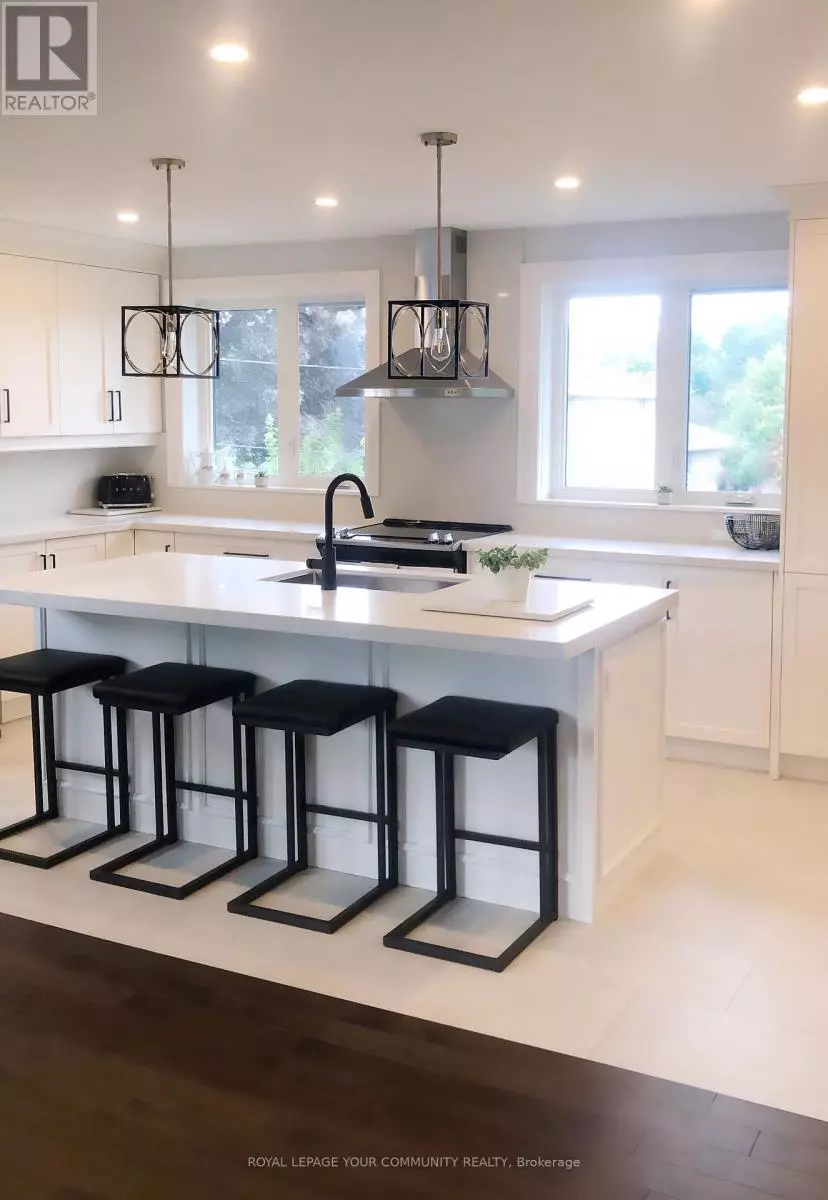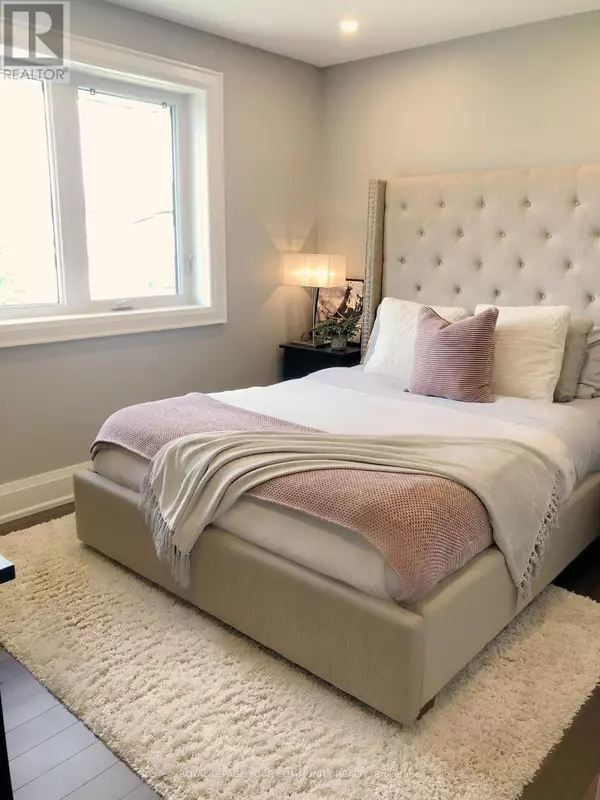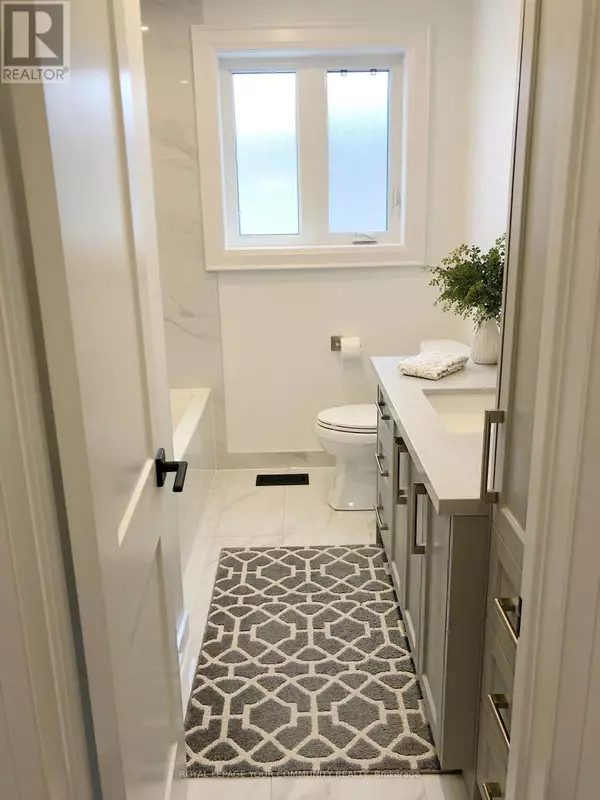4 Norgrove CRES #Upper Toronto (willowridge-martingrove-richview), ON M9P3C6
3 Beds
2 Baths
UPDATED:
Key Details
Property Type Single Family Home
Listing Status Active
Purchase Type For Rent
Subdivision Willowridge-Martingrove-Richview
MLS® Listing ID W10421414
Bedrooms 3
Half Baths 1
Originating Board Toronto Regional Real Estate Board
Property Description
Location
Province ON
Rooms
Extra Room 1 Second level 3.97 m X 3.81 m Living room
Extra Room 2 Second level 3.81 m X 2.05 m Dining room
Extra Room 3 Second level 4.98 m X 3.16 m Kitchen
Extra Room 4 Second level 4.13 m X 3.16 m Primary Bedroom
Extra Room 5 Second level 3.97 m X 3.62 m Bedroom 2
Extra Room 6 Second level 3.82 m X 3.62 m Bedroom 3
Interior
Heating Forced air
Cooling Central air conditioning
Flooring Hardwood
Exterior
Parking Features No
Fence Fenced yard
View Y/N No
Total Parking Spaces 2
Private Pool No
Building
Story 2
Sewer Sanitary sewer
Others
Acceptable Financing Monthly
Listing Terms Monthly






