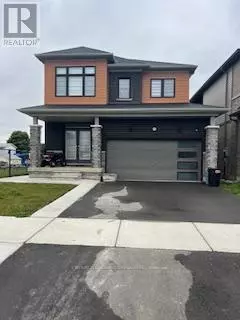
138 DAVID STREET Haldimand, ON N0A1H0
4 Beds
3 Baths
UPDATED:
Key Details
Property Type Single Family Home
Sub Type Freehold
Listing Status Active
Purchase Type For Rent
Subdivision Haldimand
MLS® Listing ID X10420799
Bedrooms 4
Half Baths 1
Originating Board Toronto Regional Real Estate Board
Property Description
Location
Province ON
Rooms
Extra Room 1 Second level 15.12 m X 12.8 m Primary Bedroom
Extra Room 2 Second level 11.4 m X 10.1 m Bedroom 2
Extra Room 3 Second level 9.6 m X 12.1 m Bedroom 3
Extra Room 4 Second level 10.1 m X 13.6 m Bedroom 4
Extra Room 5 Main level 14 m X 12 m Living room
Extra Room 6 Main level 14 m X 14 m Dining room
Interior
Heating Forced air
Cooling Central air conditioning
Flooring Hardwood, Ceramic, Carpeted
Exterior
Parking Features Yes
View Y/N No
Total Parking Spaces 3
Private Pool No
Building
Story 2
Sewer Sanitary sewer
Others
Ownership Freehold
Acceptable Financing Monthly
Listing Terms Monthly







