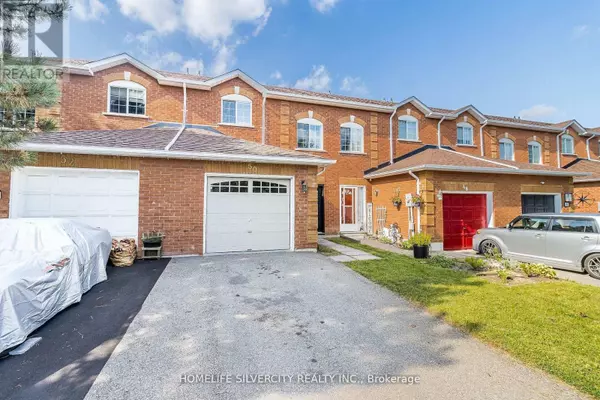50 O'LEARY COURT New Tecumseth (tottenham), ON L0G1W0
4 Beds
2 Baths
1,099 SqFt
UPDATED:
Key Details
Property Type Townhouse
Sub Type Townhouse
Listing Status Active
Purchase Type For Sale
Square Footage 1,099 sqft
Price per Sqft $682
Subdivision Tottenham
MLS® Listing ID N10420699
Bedrooms 4
Half Baths 1
Originating Board Toronto Regional Real Estate Board
Property Description
Location
Province ON
Rooms
Extra Room 1 Second level 3.89 m X 3.7 m Primary Bedroom
Extra Room 2 Second level 3.75 m X 3.15 m Bedroom 2
Extra Room 3 Second level 2.65 m X 2.53 m Bedroom 3
Extra Room 4 Basement 5 m X 2.85 m Recreational, Games room
Extra Room 5 Basement 4.57 m X 3.2 m Laundry room
Extra Room 6 Main level 5.79 m X 3.96 m Living room
Interior
Heating Forced air
Flooring Laminate
Exterior
Parking Features Yes
Fence Fenced yard
Community Features Community Centre
View Y/N No
Total Parking Spaces 3
Private Pool No
Building
Story 2
Sewer Sanitary sewer
Others
Ownership Freehold






