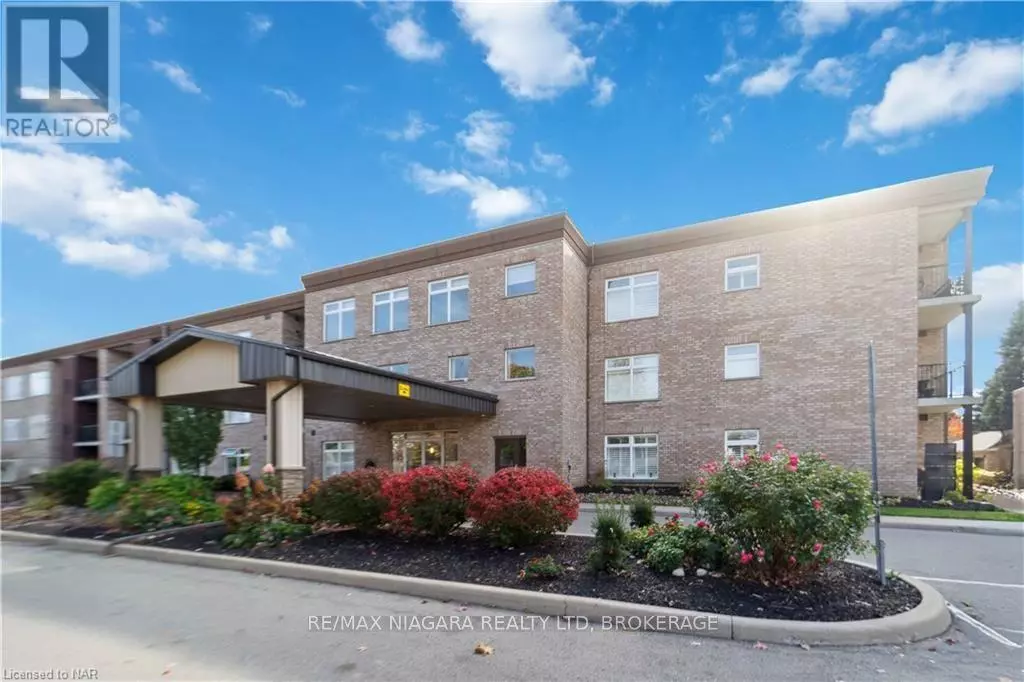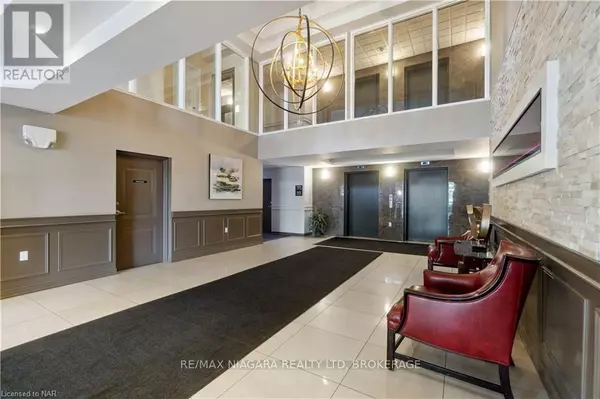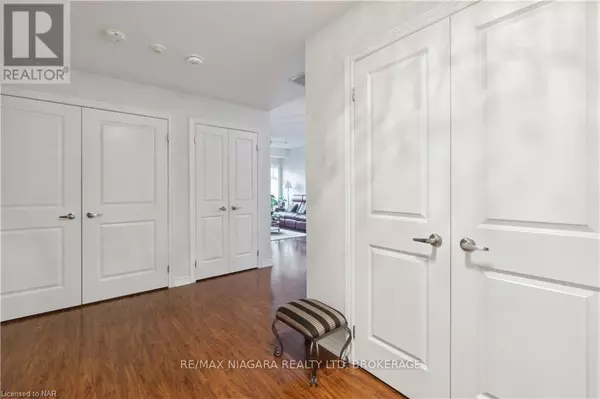4644 PETTIT AVENUE AVE #221 Niagara Falls (212 - Morrison), ON L2E6L5
2 Beds
2 Baths
999 SqFt
UPDATED:
Key Details
Property Type Condo
Sub Type Condominium/Strata
Listing Status Active
Purchase Type For Sale
Square Footage 999 sqft
Price per Sqft $630
Subdivision 212 - Morrison
MLS® Listing ID X10412991
Bedrooms 2
Condo Fees $473/mo
Originating Board Niagara Association of REALTORS®
Property Description
Location
Province ON
Rooms
Extra Room 1 Main level 1.8 m X 1.96 m Foyer
Extra Room 2 Main level 5.05 m X 3.66 m Kitchen
Extra Room 3 Main level 3.51 m X 3.66 m Living room
Extra Room 4 Main level 3.25 m X 4.44 m Primary Bedroom
Extra Room 5 Main level 3.07 m X 3.96 m Bedroom
Extra Room 6 Main level 2.2 m X 2.5 m Bathroom
Interior
Cooling Central air conditioning
Exterior
Parking Features Yes
Community Features Pet Restrictions
View Y/N No
Total Parking Spaces 2
Private Pool Yes
Others
Ownership Condominium/Strata






