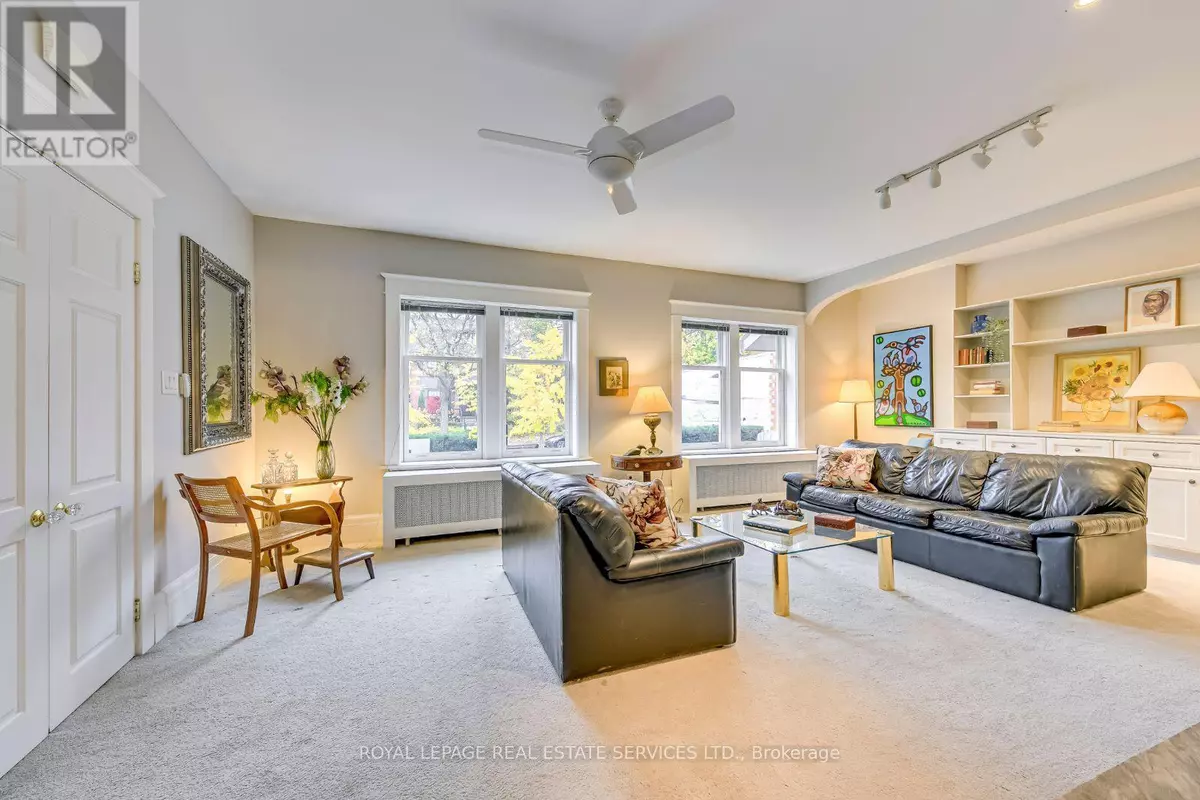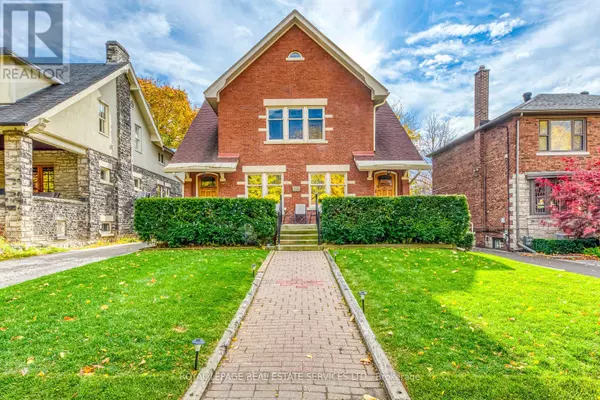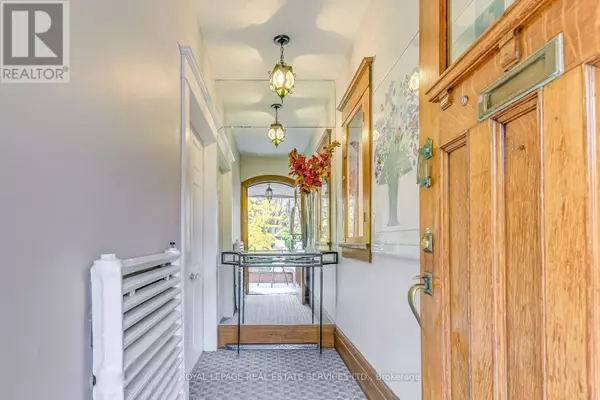REQUEST A TOUR If you would like to see this home without being there in person, select the "Virtual Tour" option and your agent will contact you to discuss available opportunities.
In-PersonVirtual Tour

$ 4,500
Active
63 High Park BLVD #1 Toronto (high Park-swansea), ON M6R1M9
3 Beds
2 Baths
1,499 SqFt
UPDATED:
Key Details
Property Type Multi-Family
Listing Status Active
Purchase Type For Rent
Square Footage 1,499 sqft
Subdivision High Park-Swansea
MLS® Listing ID W10419868
Bedrooms 3
Half Baths 1
Originating Board Toronto Regional Real Estate Board
Property Description
Charming & Spacious 3-Bedroom Main-Floor Apartment in High Park. Discover timeless elegance and unbeatable location at 63 High Park Blvd. This 3-bedroom, 1.5-bath main-floor apartment spans an impressive 1,500 sq. ft., blending classic charm with modern convenience in one of Torontos most coveted neighborhoods. Key Features: Expansive Living Room Perfect for relaxing or entertaining, complete with a cozy fireplace that adds warmth and character. Showpiece Dining Room Features a stunning chandelier and ample space for memorable gatherings. Inviting Front Porch Start your mornings here with a coffee, enjoying the serene neighborhood views. Generous Primary Bedroom A spacious retreat designed for comfort and relaxation. Large Backyard A private oasis ideal for outdoor dining, entertaining, or simply unwinding in nature.Prime Location Highlights: Steps to High Park Enjoy easy access to one of Torontos most iconic green spaces. Close to Roncesvalles Village Stroll to vibrant cafes, restaurants, and boutique shops. Excellent Transit Access TTC nearby and just a 15-minute commute to downtown. Top Schools Ideal for families seeking quality education options.This rare opportunity combines classic charm, spacious living, and a location that has it all. Dont miss the chance to call 63 High Park Blvd your next home! **** EXTRAS **** This is a peaceful home, ideally suited for a tenant who values tranquility. (id:24570)
Location
Province ON
Rooms
Extra Room 1 Main level 6.7 m X 4.6 m Living room
Extra Room 2 Main level 5.1 m X 4.6 m Dining room
Extra Room 3 Main level 4.9 m X 3.6 m Kitchen
Extra Room 4 Main level 4.7 m X 3 m Primary Bedroom
Extra Room 5 Main level 2.9 m X 3 m Bedroom 2
Extra Room 6 Main level 3.9 m X 2.7 m Bedroom 3
Interior
Heating Heat Pump
Cooling Wall unit
Exterior
Parking Features Yes
View Y/N No
Total Parking Spaces 1
Private Pool No
Others
Acceptable Financing Monthly
Listing Terms Monthly







