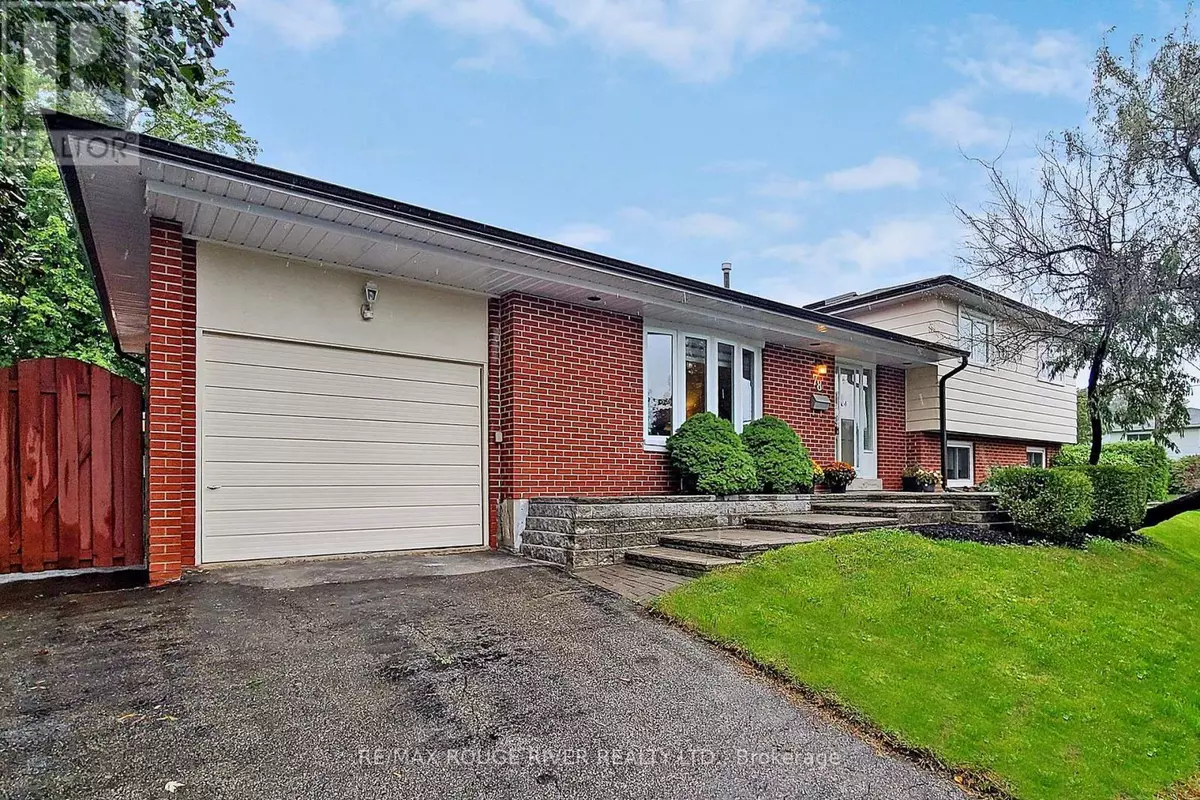
78 CLAPPISON BOULEVARD Toronto (centennial Scarborough), ON M1C2G9
5 Beds
3 Baths
UPDATED:
Key Details
Property Type Single Family Home
Sub Type Freehold
Listing Status Active
Purchase Type For Rent
Subdivision Centennial Scarborough
MLS® Listing ID E10417110
Bedrooms 5
Half Baths 1
Originating Board Toronto Regional Real Estate Board
Property Description
Location
Province ON
Rooms
Extra Room 1 Second level 3.5 m X 4.17 m Primary Bedroom
Extra Room 2 Second level 2.88 m X 4.1 m Bedroom 2
Extra Room 3 Second level 2.4 m X 2.79 m Bedroom 3
Extra Room 4 Basement 3.7 m X 3.17 m Bedroom 5
Extra Room 5 Basement 6.8 m X 3.2 m Recreational, Games room
Extra Room 6 Lower level 2.79 m X 3.85 m Bedroom 4
Interior
Heating Forced air
Cooling Central air conditioning
Flooring Laminate, Hardwood
Exterior
Parking Features Yes
Community Features Community Centre
View Y/N No
Total Parking Spaces 4
Private Pool No
Building
Sewer Sanitary sewer
Others
Ownership Freehold
Acceptable Financing Monthly
Listing Terms Monthly







