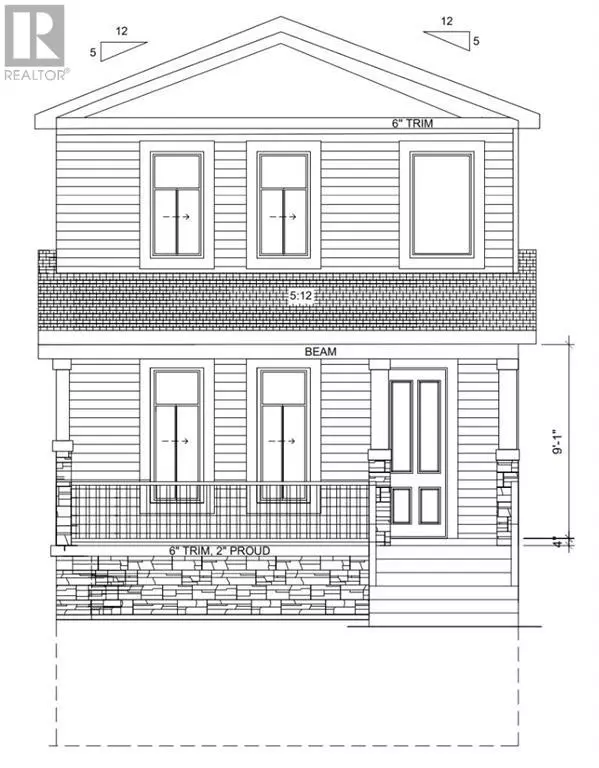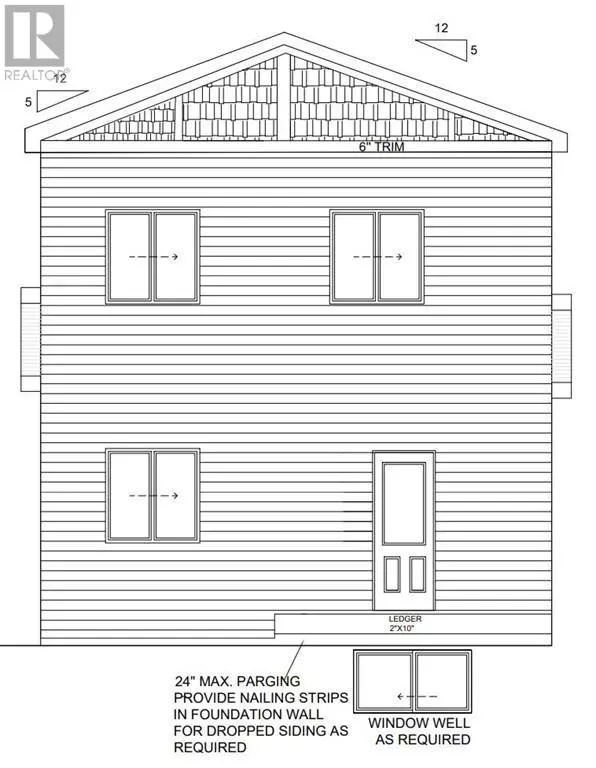1993 McCaskill Drive Crossfield, AB T0M0S0
4 Beds
3 Baths
1,891 SqFt
UPDATED:
Key Details
Property Type Single Family Home
Sub Type Freehold
Listing Status Active
Purchase Type For Sale
Square Footage 1,891 sqft
Price per Sqft $290
MLS® Listing ID A2178168
Bedrooms 4
Originating Board Calgary Real Estate Board
Lot Size 3,432 Sqft
Acres 3432.52
Property Description
Location
Province AB
Rooms
Extra Room 1 Second level 10.00 Ft x 11.17 Ft Bedroom
Extra Room 2 Second level 11.17 Ft x 9.33 Ft Bedroom
Extra Room 3 Second level 5.00 Ft x 9.42 Ft 4pc Bathroom
Extra Room 4 Second level 4.00 Ft x 4.42 Ft Laundry room
Extra Room 5 Second level 9.17 Ft x 7.75 Ft Loft
Extra Room 6 Second level 14.33 Ft x 13.00 Ft Primary Bedroom
Interior
Heating Other, Forced air,
Cooling None
Flooring Carpeted, Concrete, Tile, Vinyl Plank
Fireplaces Number 1
Exterior
Parking Features Yes
Garage Spaces 2.0
Garage Description 2
Fence Partially fenced
View Y/N No
Total Parking Spaces 2
Private Pool No
Building
Lot Description Landscaped
Story 2
Others
Ownership Freehold






