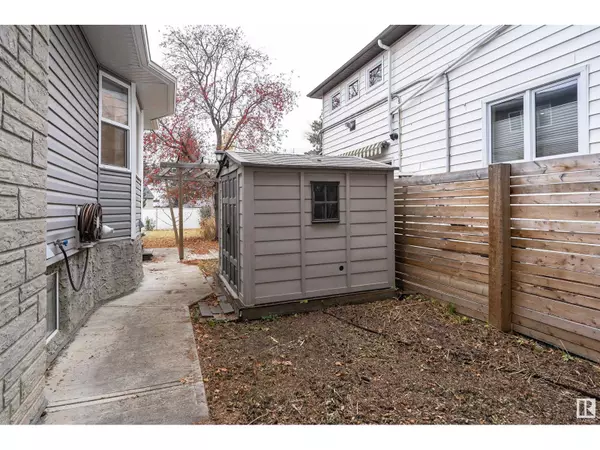
11231 75 AV NW Edmonton, AB T6G0H4
7 Beds
3 Baths
2,210 SqFt
UPDATED:
Key Details
Property Type Single Family Home
Sub Type Freehold
Listing Status Active
Purchase Type For Sale
Square Footage 2,210 sqft
Price per Sqft $406
Subdivision Mckernan
MLS® Listing ID E4413282
Bedrooms 7
Originating Board REALTORS® Association of Edmonton
Year Built 1953
Lot Size 7,912 Sqft
Acres 7912.443
Property Description
Location
Province AB
Rooms
Extra Room 1 Basement 5.54 m X 2.51 m Bedroom 5
Extra Room 2 Basement 3.76 m X 3.73 m Bedroom 6
Extra Room 3 Basement 3.3 m X 2.4 m Additional bedroom
Extra Room 4 Basement 4.79 m X 3.25 m Second Kitchen
Extra Room 5 Basement Measurements not available Laundry room
Extra Room 6 Main level 5.8 m X 4.82 m Living room
Interior
Heating Forced air
Cooling Central air conditioning
Fireplaces Type Unknown
Exterior
Parking Features Yes
Fence Fence
View Y/N No
Private Pool No
Building
Story 2
Others
Ownership Freehold







