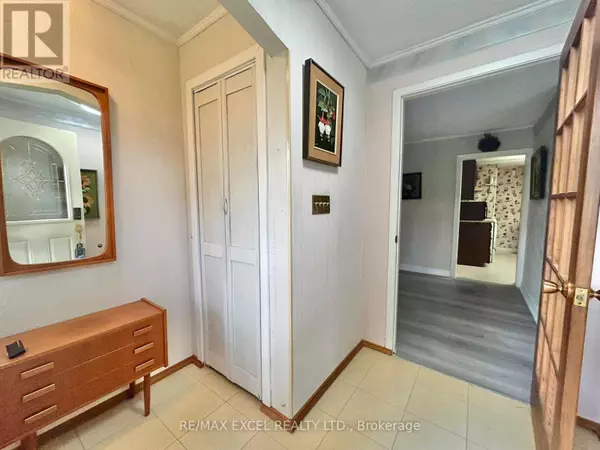106 CEDAR BRAE BOULEVARD Toronto (eglinton East), ON M1J2K5
4 Beds
2 Baths
1,499 SqFt
UPDATED:
Key Details
Property Type Single Family Home
Sub Type Freehold
Listing Status Active
Purchase Type For Sale
Square Footage 1,499 sqft
Price per Sqft $992
Subdivision Eglinton East
MLS® Listing ID E10416268
Style Bungalow
Bedrooms 4
Originating Board Toronto Regional Real Estate Board
Property Description
Location
Province ON
Rooms
Extra Room 1 Basement 4.57 m X 8.23 m Recreational, Games room
Extra Room 2 Main level 6.03 m X 4.57 m Family room
Extra Room 3 Main level 3.35 m X 3.05 m Dining room
Extra Room 4 Main level 3.66 m X 3.2 m Kitchen
Extra Room 5 Main level 2.44 m X 3.35 m Solarium
Extra Room 6 Main level 3.29 m X 2.84 m Bedroom
Interior
Heating Forced air
Cooling Central air conditioning
Exterior
Parking Features Yes
View Y/N Yes
View View
Total Parking Spaces 6
Private Pool No
Building
Lot Description Landscaped
Story 1
Sewer Sanitary sewer
Architectural Style Bungalow
Others
Ownership Freehold






