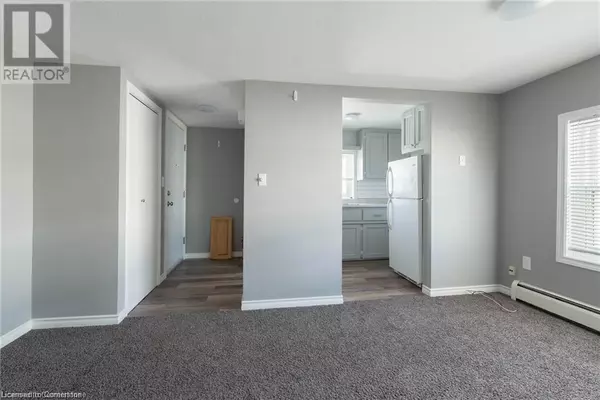REQUEST A TOUR If you would like to see this home without being there in person, select the "Virtual Tour" option and your advisor will contact you to discuss available opportunities.
In-PersonVirtual Tour
$ 1,450
Active
8 CLEVELAND Street Unit# 1 Thorold, ON L2V3K2
2 Beds
1 Bath
600 SqFt
UPDATED:
Key Details
Property Type Single Family Home
Sub Type Freehold
Listing Status Active
Purchase Type For Rent
Square Footage 600 sqft
Subdivision 557 - Thorold Downtown
MLS® Listing ID 40675389
Style 2 Level
Bedrooms 2
Originating Board Cornerstone - Hamilton-Burlington
Property Description
Welcome to your new home in this charming legal triplex! This spacious and updated 2-bedroom, 1-bathroom unit is located in a peaceful residential neighbourhood in Thorold, ON offering you a comfortable and convenient place to call home. The unit features a bright and spacious living area with large windows, an updated kitchen, two well-appointed bedrooms with ample closet space, a full bathroom with modern fixtures, updated flooring, and more! Conveniently located near schools, parks, shopping, and public transportation, this unit offers easy access to the amenities you need. Enjoy the tranquillity of a residential neighbourhood while being just minutes away from all the conveniences! This property is managed for prompt maintenance and support. Amble Street parking is available, and there is a friendly and welcoming community of tenants. Don't miss the opportunity to live in this fantastic rental unit in a legal triplex. This is your chance to enjoy a comfortable, well-maintained, and convenient living space. We look forward to welcoming you to your new home! (id:24570)
Location
Province ON
Rooms
Extra Room 1 Main level Measurements not available 4pc Bathroom
Extra Room 2 Main level 10'0'' x 10'0'' Bedroom
Extra Room 3 Main level 10'0'' x 10'0'' Bedroom
Interior
Heating Radiant heat,
Cooling Central air conditioning
Exterior
Parking Features No
View Y/N No
Private Pool No
Building
Story 2
Sewer Municipal sewage system
Architectural Style 2 Level
Others
Ownership Freehold
Acceptable Financing Monthly
Listing Terms Monthly






