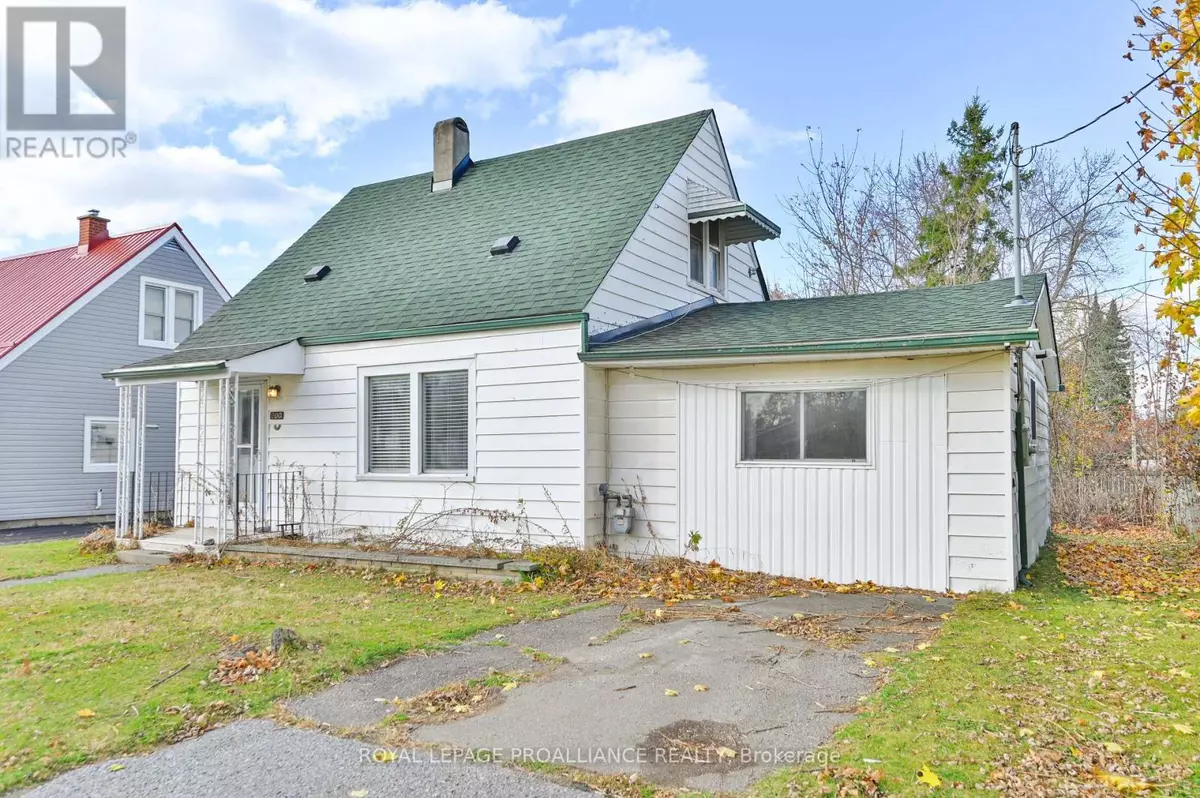
200 FIRST STREET Trent Hills (campbellford), ON K0L1L0
3 Beds
1 Bath
1,099 SqFt
UPDATED:
Key Details
Property Type Single Family Home
Sub Type Freehold
Listing Status Active
Purchase Type For Sale
Square Footage 1,099 sqft
Price per Sqft $318
Subdivision Campbellford
MLS® Listing ID X10415289
Bedrooms 3
Originating Board Central Lakes Association of REALTORS®
Property Description
Location
Province ON
Rooms
Extra Room 1 Second level 3.72 m X 3.24 m Bedroom 2
Extra Room 2 Second level 3.73 m X 3 m Bedroom 3
Extra Room 3 Main level 4.26 m X 2.25 m Kitchen
Extra Room 4 Main level 3.37 m X 4.9 m Living room
Extra Room 5 Main level 3.44 m X 2.98 m Dining room
Extra Room 6 Main level 2.87 m X 2.8 m Laundry room
Interior
Heating Forced air
Exterior
Parking Features No
Community Features Community Centre
View Y/N No
Total Parking Spaces 1
Private Pool No
Building
Story 1.5
Sewer Sanitary sewer
Others
Ownership Freehold







