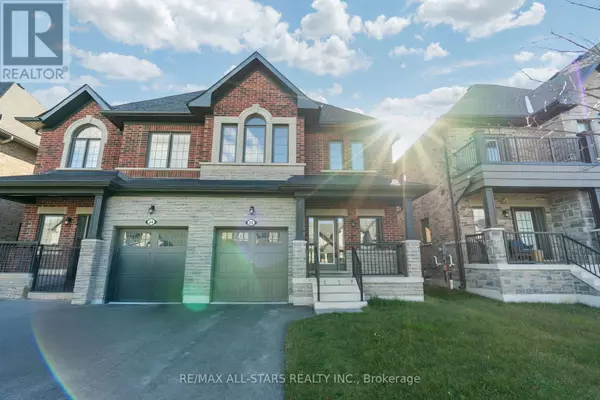22 BALLINGER WAY Uxbridge, ON L9P0R6
3 Beds
3 Baths
1,499 SqFt
UPDATED:
Key Details
Property Type Single Family Home
Sub Type Freehold
Listing Status Active
Purchase Type For Sale
Square Footage 1,499 sqft
Price per Sqft $666
Subdivision Uxbridge
MLS® Listing ID N10415200
Bedrooms 3
Half Baths 1
Condo Fees $137/mo
Originating Board Toronto Regional Real Estate Board
Property Description
Location
Province ON
Rooms
Extra Room 1 Main level 3.47 m X 4.07 m Foyer
Extra Room 2 Main level 3.57 m X 8.16 m Living room
Extra Room 3 Main level 3.07 m X 2.46 m Dining room
Extra Room 4 Main level 3.09 m X 3.84 m Kitchen
Extra Room 5 Upper Level 0.91 m X 1.84 m Laundry room
Extra Room 6 Upper Level 3.94 m X 4.75 m Primary Bedroom
Interior
Heating Forced air
Flooring Laminate, Ceramic, Carpeted
Exterior
Parking Features Yes
Community Features Community Centre
View Y/N No
Total Parking Spaces 3
Private Pool No
Building
Story 2
Sewer Sanitary sewer
Others
Ownership Freehold






