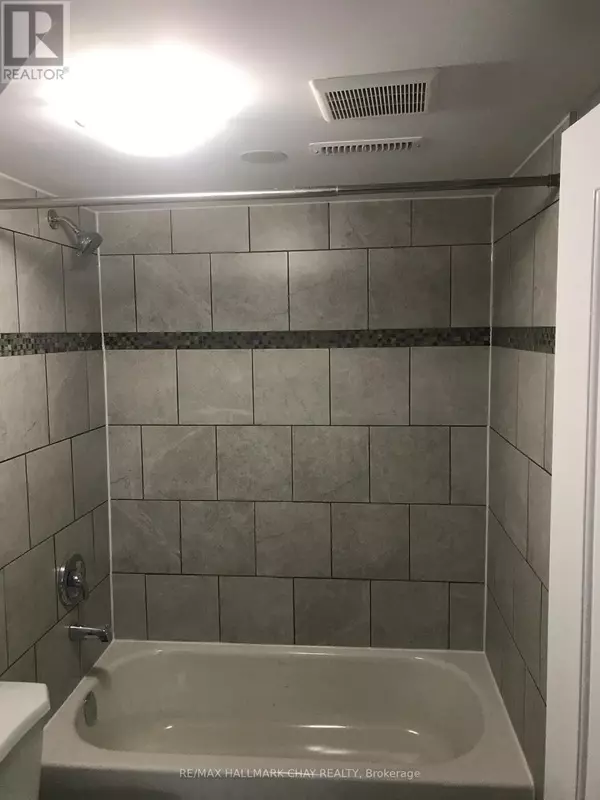51 HADDEN CRESCENT Barrie (cundles East), ON L4M6G6
5 Beds
2 Baths
1,099 SqFt
UPDATED:
Key Details
Property Type Single Family Home
Listing Status Active
Purchase Type For Sale
Square Footage 1,099 sqft
Price per Sqft $614
Subdivision Cundles East
MLS® Listing ID S10414579
Bedrooms 5
Originating Board Toronto Regional Real Estate Board
Property Description
Location
Province ON
Lake Name Simcoe
Rooms
Extra Room 1 Second level 2.46 m X 4.58 m Kitchen
Extra Room 2 Second level 6.71 m X 2.46 m Living room
Extra Room 3 Second level 3.32 m X 4.57 m Family room
Extra Room 4 Second level 3.08 m X 3.2 m Bedroom 3
Extra Room 5 Second level 4.88 m X 3.66 m Bedroom 4
Extra Room 6 Second level 2.47 m X 3.38 m Bedroom 5
Interior
Heating Forced air
Exterior
Parking Features Yes
Community Features Community Centre
View Y/N No
Total Parking Spaces 3
Private Pool No
Building
Story 2
Sewer Sanitary sewer
Water Simcoe






