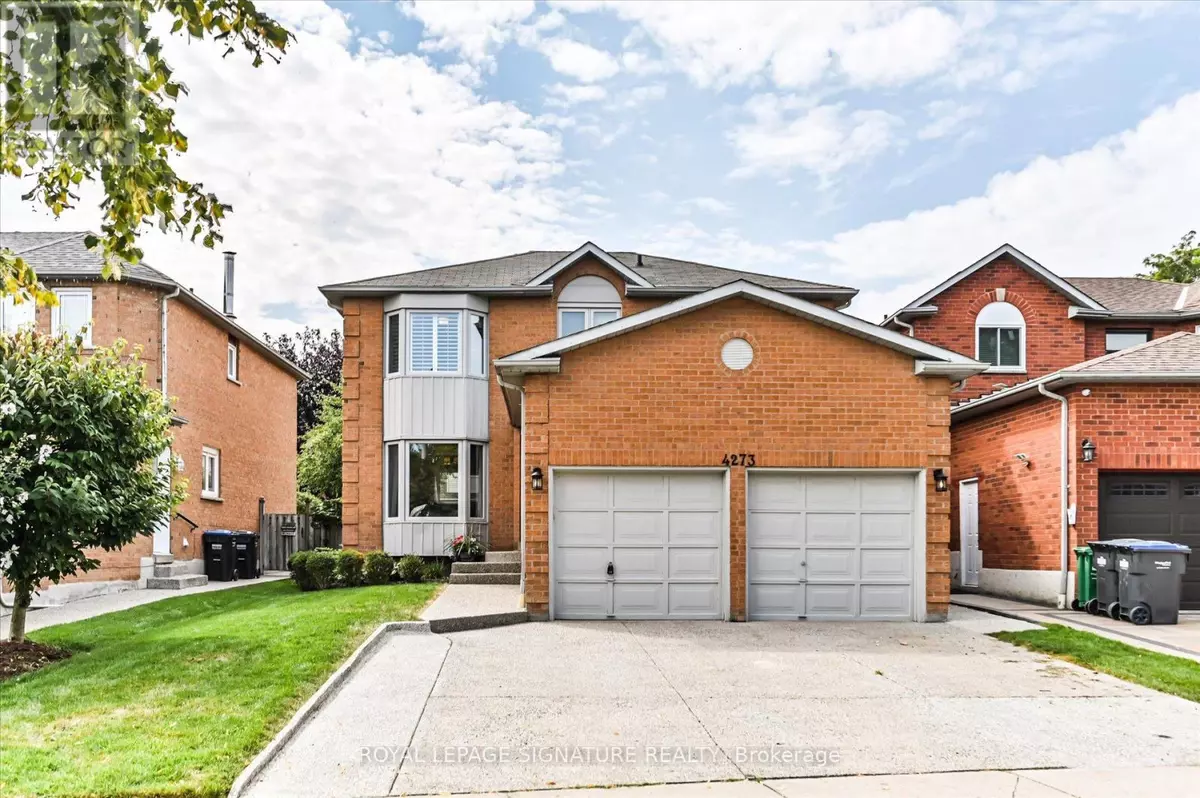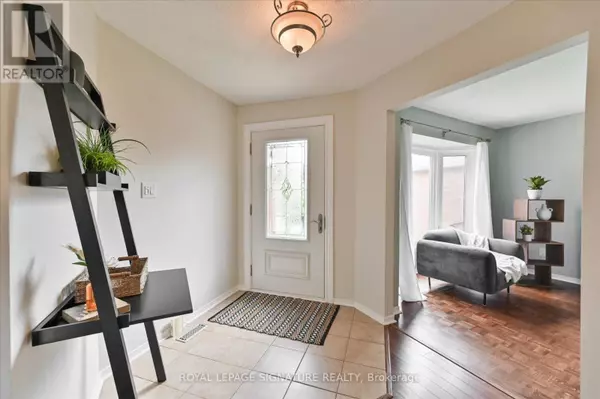
4273 CREDIT POINTE DRIVE Mississauga (east Credit), ON L5M3K3
4 Beds
4 Baths
UPDATED:
Key Details
Property Type Single Family Home
Sub Type Freehold
Listing Status Active
Purchase Type For Sale
Subdivision East Credit
MLS® Listing ID W10413688
Bedrooms 4
Half Baths 1
Originating Board Toronto Regional Real Estate Board
Property Description
Location
Province ON
Rooms
Extra Room 1 Second level 3.14 m X 5.86 m Primary Bedroom
Extra Room 2 Second level 3.47 m X 3.18 m Bedroom
Extra Room 3 Second level 3.47 m X 2.98 m Bedroom
Extra Room 4 Basement 5.99 m X 6.01 m Living room
Extra Room 5 Basement 3.01 m X 4.69 m Bedroom
Extra Room 6 Main level 3.14 m X 4.4 m Living room
Interior
Heating Forced air
Cooling Central air conditioning
Flooring Hardwood, Carpeted
Exterior
Parking Features Yes
View Y/N No
Total Parking Spaces 5
Private Pool No
Building
Story 2
Sewer Sanitary sewer
Others
Ownership Freehold







