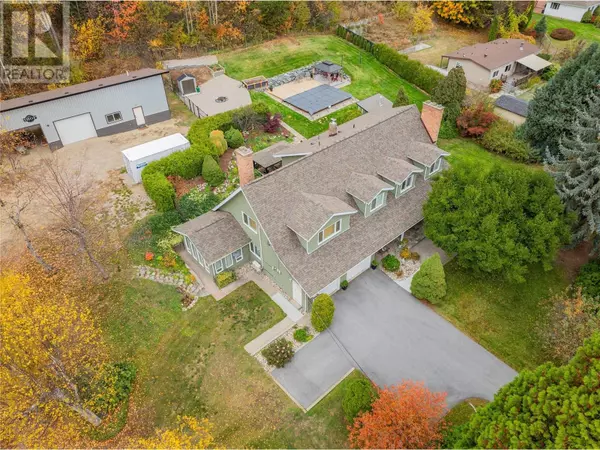506 201st Avenue Castlegar, BC V1N3P7
4 Beds
3 Baths
3,694 SqFt
UPDATED:
Key Details
Property Type Single Family Home
Sub Type Freehold
Listing Status Active
Purchase Type For Sale
Square Footage 3,694 sqft
Price per Sqft $284
Subdivision Fairview To Paulson
MLS® Listing ID 10327926
Bedrooms 4
Half Baths 1
Originating Board Association of Interior REALTORS®
Year Built 1979
Lot Size 1.460 Acres
Acres 63597.6
Property Description
Location
Province BC
Zoning Residential
Rooms
Extra Room 1 Second level 22'8'' x 23'4'' Other
Extra Room 2 Second level 15'7'' x 9'5'' Bedroom
Extra Room 3 Second level Measurements not available Full bathroom
Extra Room 4 Second level Measurements not available Full ensuite bathroom
Extra Room 5 Second level 15'4'' x 13'5'' Primary Bedroom
Extra Room 6 Second level 11'7'' x 15'5'' Bedroom
Interior
Heating Baseboard heaters, , In Floor Heating, Forced air, See remarks
Cooling Central air conditioning
Flooring Laminate, Tile
Fireplaces Type Unknown, Conventional
Exterior
Parking Features Yes
Garage Spaces 2.0
Garage Description 2
Community Features Pets Allowed
View Y/N Yes
View Mountain view
Roof Type Unknown
Total Parking Spaces 2
Private Pool Yes
Building
Lot Description Underground sprinkler
Story 2
Sewer Septic tank
Others
Ownership Freehold






