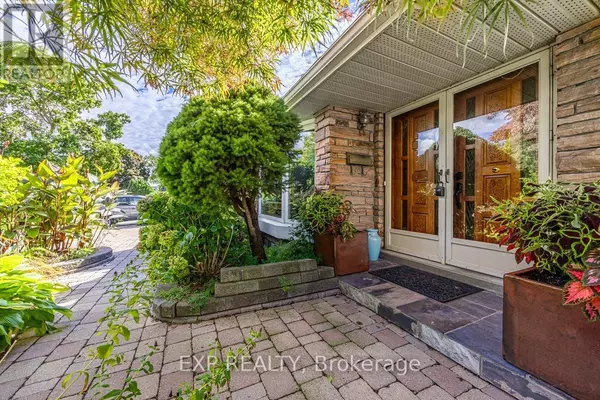REQUEST A TOUR If you would like to see this home without being there in person, select the "Virtual Tour" option and your advisor will contact you to discuss available opportunities.
In-PersonVirtual Tour

$ 1,298,000
Est. payment /mo
Active
973 SIERRA BOULEVARD Mississauga (applewood), ON L4Y2E3
4 Beds
2 Baths
UPDATED:
Key Details
Property Type Single Family Home
Sub Type Freehold
Listing Status Active
Purchase Type For Sale
Subdivision Applewood
MLS® Listing ID W10413041
Bedrooms 4
Originating Board Toronto Regional Real Estate Board
Property Description
Dream Home Alert in Applewood Heights! Step into this stunning property nestled on a 51 x 149-foot lot. This captivating residence combines elegance, warmth, and modern comforts. Cook and entertain in the family sized kitchen with a cozy breakfast room, and a convenient walkout that leads to the side of the house. Enjoy evenings by the gas or wood fireplaces. Oak stairs add a touch of sophistication. The generously sized bedrooms provide ample space for relaxation, while the updated bathrooms boast a Jacuzzi tub, modern fixtures and stylish finishes. The finished basement features a rec room, wet bar and pot lights, providing the ideal setting for movie nights, game days, or hosting friends and family gatherings. In-ground pool and perennial gardens requiring little to no maintenance. The 6-car interlock driveway offers plenty of space for guests. Located in the desirable Applewood Heights community, you'll enjoy easy access to Cherry Hill Park, playgrounds, scenic strolling paths, tennis courts, and trails **** EXTRAS **** All ELFs and window coverings, fridge, stove, dishwasher, washer and dryer (2024), CAC (2024), CVAC, 2 remotes GDO, HWT (2018) swimming pool & equipment, In ground sprinkler system (id:24570)
Location
Province ON
Rooms
Extra Room 1 Basement 6 m X 3.75 m Family room
Extra Room 2 Lower level 3.31 m X 3.15 m Bedroom 3
Extra Room 3 Lower level 3 m X 2.7 m Bedroom 4
Extra Room 4 Main level 4.58 m X 3.71 m Living room
Extra Room 5 Main level 3 m X 2.9 m Dining room
Extra Room 6 Main level 3.22 m X 3.15 m Kitchen
Interior
Heating Forced air
Cooling Central air conditioning
Flooring Hardwood
Fireplaces Number 2
Exterior
Parking Features Yes
View Y/N No
Total Parking Spaces 8
Private Pool Yes
Building
Sewer Sanitary sewer
Others
Ownership Freehold







