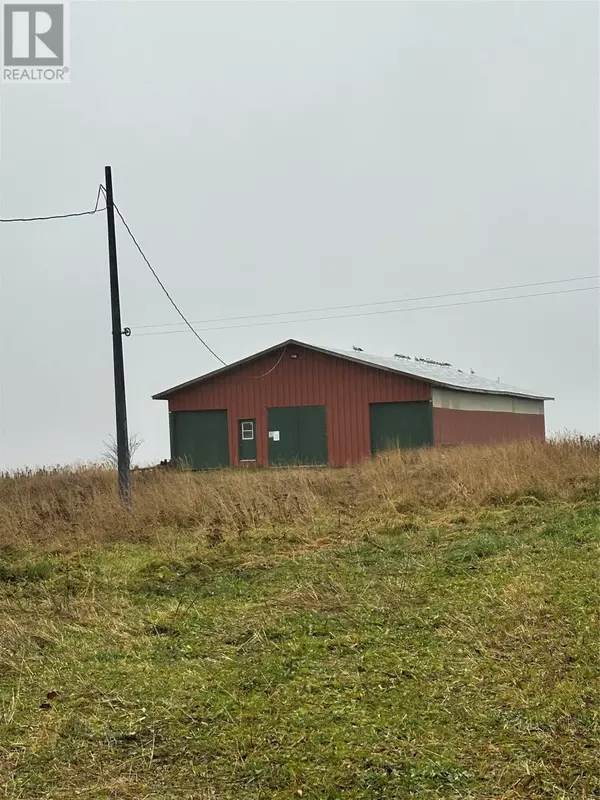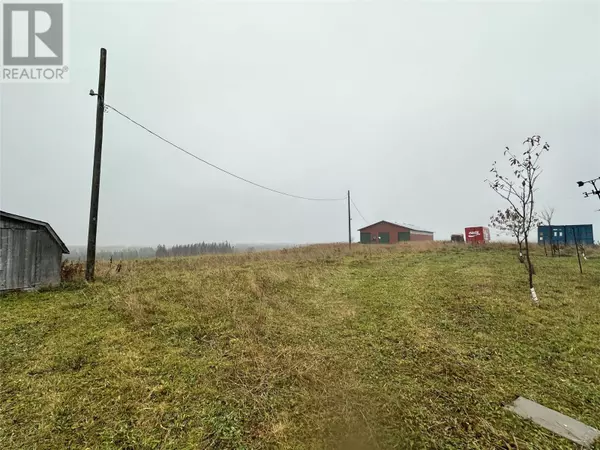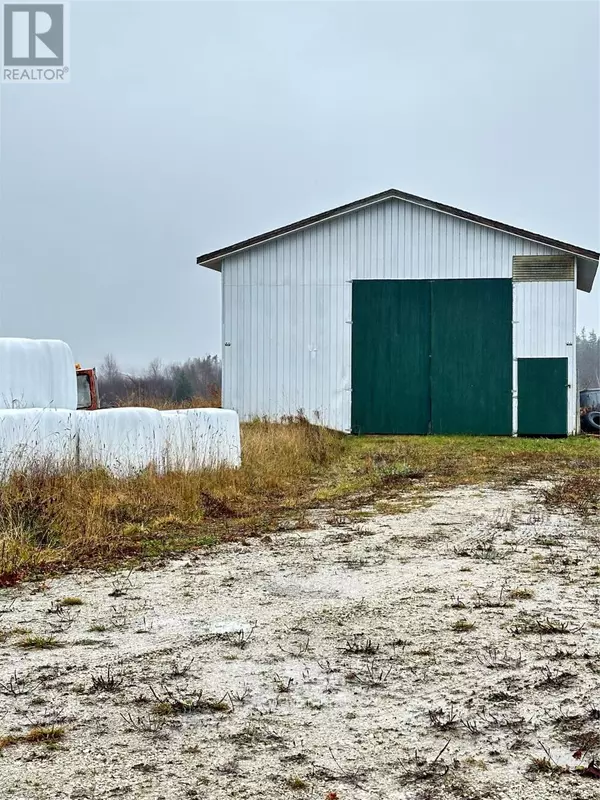REQUEST A TOUR If you would like to see this home without being there in person, select the "Virtual Tour" option and your agent will contact you to discuss available opportunities.
In-PersonVirtual Tour

$ 1,800,999
Est. payment /mo
Active
24-36 Tamarack Drive Cormack, NL A8A2P4
3 Beds
3 Baths
1,660 SqFt
UPDATED:
Key Details
Property Type Single Family Home
Listing Status Active
Purchase Type For Sale
Square Footage 1,660 sqft
Price per Sqft $1,084
MLS® Listing ID 1279446
Bedrooms 3
Originating Board Newfoundland & Labrador Association of REALTORS®
Year Built 2012
Property Description
WELCOME TO 24-36 TAMARACK DR, THIS 12 YEAR OLD HOME PLUS APPROX 200 ACRES WITH 4 BARNS/STORAGE BUILDINGS, STUNNING VIEWS ALL IN A VERY PRIVATE SETTING. THE HOME OFFERS 3 BEDROOMS, A VERY SPACIOUS PRIMARY WITH AN ENSUITE AND LAUNDRY ON MAIN FLR, AND TWO GOOD SIZE BEDROOMS ON THE SECOND FLR ONE WITH A WALKOUT TO A PATIO WHERE YOU CAN TAKE IN THE VIEW. FULL BATH ON THE SECOND FLR, AND AN ADDITIONAL FULL BATH ON THE MAIN FLR AND BASEMENT LEVEL, SECOND LAUNDRY AREA ON THE BASEMENT LEVEL .GLEAMING HARDWOOD FLOORS, PLENTY OF WINDOWS. BASEMENT IS PART CRAWL SPACE AND PART FULL WITH PLENTY OF STORAGE. THERE IS ALSO A POND AND THE FOLLOWING BUILDINGS: LARGE NEWER ANIMAL BARN 44Wx120D x 12-14 H (5280 sq ft) slab on grade 200amp, WOOD SIDING, METAL ROOF (2015, approx) OLDER ANIMAL BARN CONCRETE FLR 55ft x 64ft 10-12 H (3520 sq ft) approx (25-30yrs) Storage/Garage Older CONCRETE FLR 32 x 60 10-12 H ( 1920 sq ft) (25-30 yrs) STORAGE BARN 32 x 50 16-18 H (1600sq ft) 12+ yrs SEPTIC IN FRONT OF HOUSE Additional Septic on left side of house for visiting Trailers WELL TO THE BACK LEFT CORNER. (id:24570)
Location
Province NL
Rooms
Extra Room 1 Second level 14 x 9 Bedroom
Extra Room 2 Second level 14 x 9 Bedroom
Extra Room 3 Main level 19.5 x 17 Primary Bedroom
Extra Room 4 Main level 20x 9.5 Living room
Extra Room 5 Main level 23. x 14.45 Kitchen
Interior
Heating Baseboard heaters,
Flooring Ceramic Tile, Concrete Slab, Hardwood
Exterior
Parking Features No
View Y/N No
Private Pool No
Building
Lot Description Not landscaped
Sewer Septic tank







