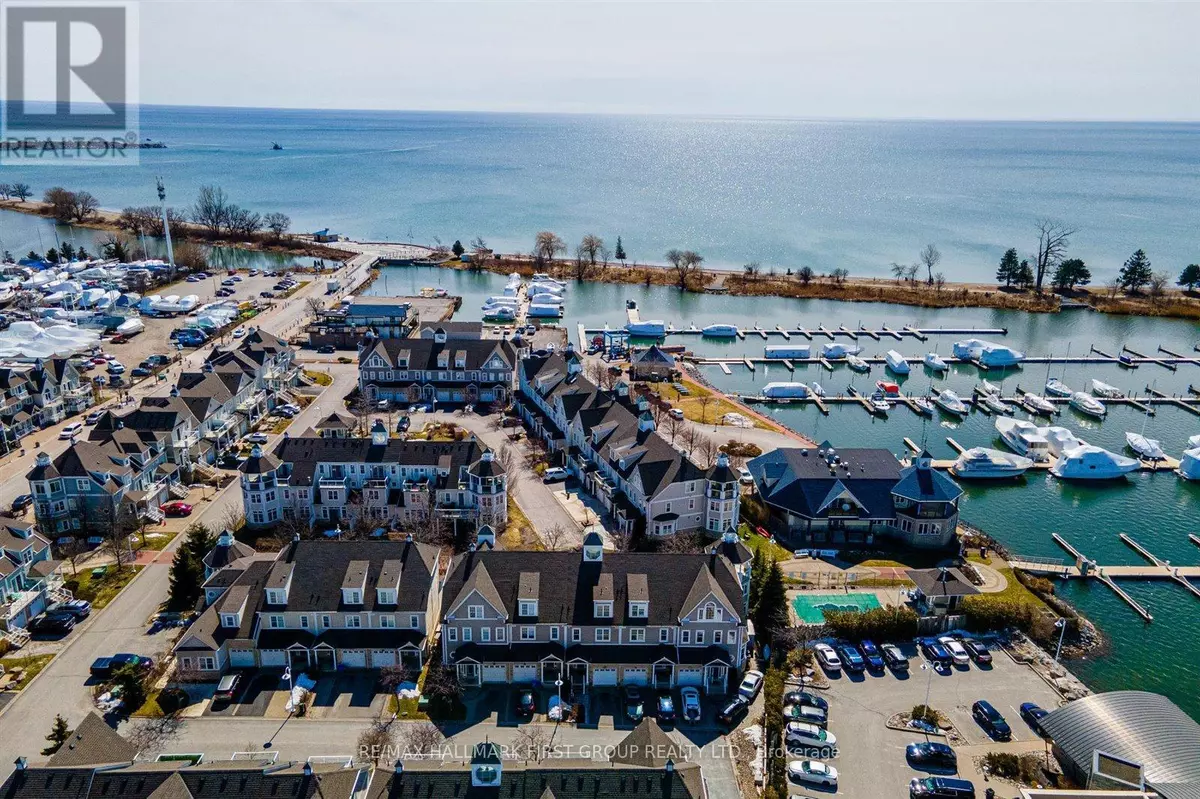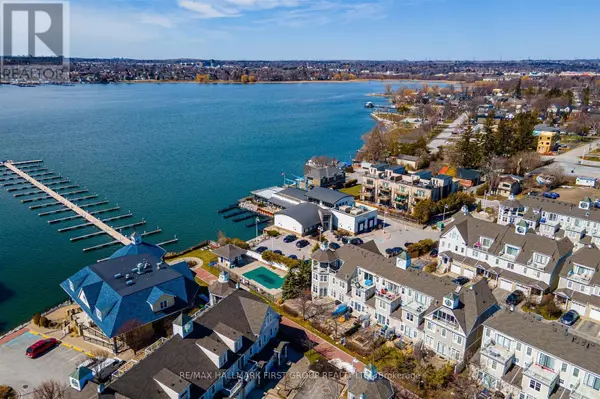
1295 Wharf ST #53 Pickering (bay Ridges), ON L1W1A2
3 Beds
5 Baths
OPEN HOUSE
Sun Dec 22, 2:00pm - 4:00pm
UPDATED:
Key Details
Property Type Townhouse
Sub Type Townhouse
Listing Status Active
Purchase Type For Sale
Subdivision Bay Ridges
MLS® Listing ID E10411932
Bedrooms 3
Half Baths 2
Condo Fees $237/mo
Originating Board Toronto Regional Real Estate Board
Property Description
Location
Province ON
Lake Name Lake Ontario
Rooms
Extra Room 1 Second level 7.13 m X 4 m Bedroom 2
Extra Room 2 Second level 3.31 m X 3.97 m Bedroom 3
Extra Room 3 Third level 5.73 m X 5.21 m Primary Bedroom
Extra Room 4 Basement 5.34 m X 5.48 m Recreational, Games room
Extra Room 5 Main level 3.17 m X 3.13 m Kitchen
Extra Room 6 Main level 2.96 m X 3.04 m Dining room
Interior
Heating Forced air
Cooling Central air conditioning
Flooring Hardwood
Exterior
Parking Features Yes
View Y/N Yes
View View, Direct Water View
Total Parking Spaces 2
Private Pool Yes
Building
Story 3
Sewer Sanitary sewer
Water Lake Ontario
Others
Ownership Freehold







