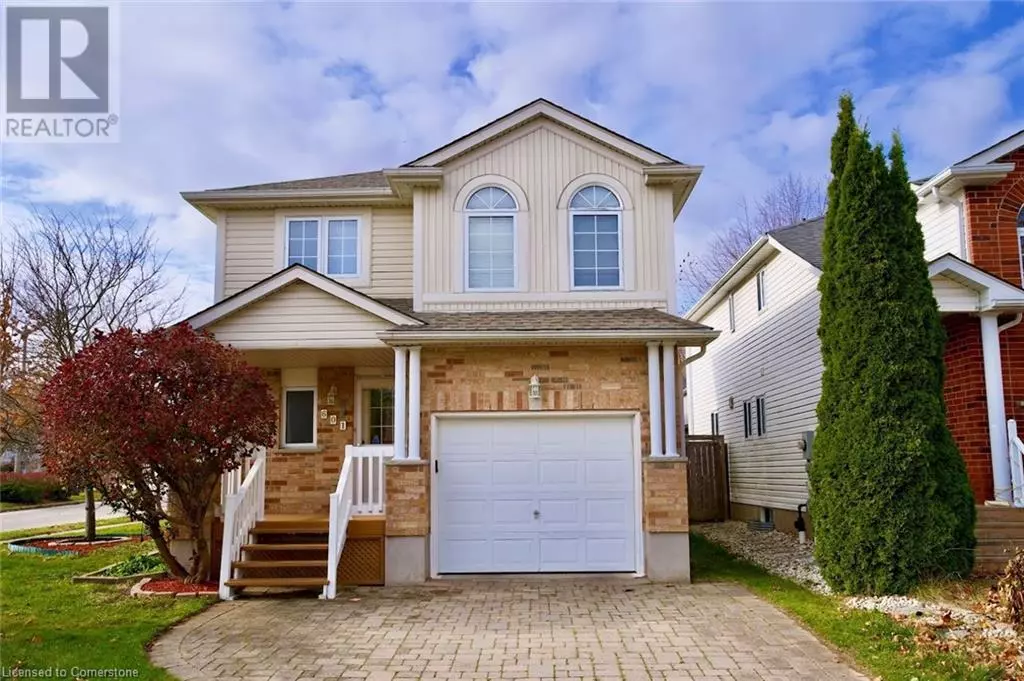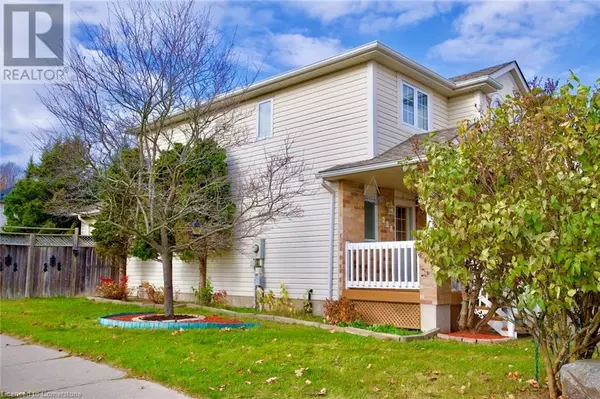
601 MOUNTAIN MAPLE Avenue Waterloo, ON N2V2P4
3 Beds
3 Baths
1,401 SqFt
UPDATED:
Key Details
Property Type Single Family Home
Sub Type Freehold
Listing Status Active
Purchase Type For Sale
Square Footage 1,401 sqft
Price per Sqft $596
Subdivision 443 - Columbia Forest/Clair Hills
MLS® Listing ID 40670398
Style 2 Level
Bedrooms 3
Half Baths 1
Originating Board Cornerstone - Waterloo Region
Year Built 2001
Property Description
Location
Province ON
Rooms
Extra Room 1 Second level Measurements not available 4pc Bathroom
Extra Room 2 Second level 9'3'' x 10'6'' Bedroom
Extra Room 3 Second level 9'3'' x 9'1'' Bedroom
Extra Room 4 Second level Measurements not available 3pc Bathroom
Extra Room 5 Second level 11'0'' x 13'2'' Primary Bedroom
Extra Room 6 Basement Measurements not available Utility room
Interior
Heating Forced air,
Cooling Central air conditioning
Exterior
Parking Features Yes
Fence Fence
Community Features Quiet Area
View Y/N No
Total Parking Spaces 3
Private Pool No
Building
Story 2
Sewer Municipal sewage system
Architectural Style 2 Level
Others
Ownership Freehold







