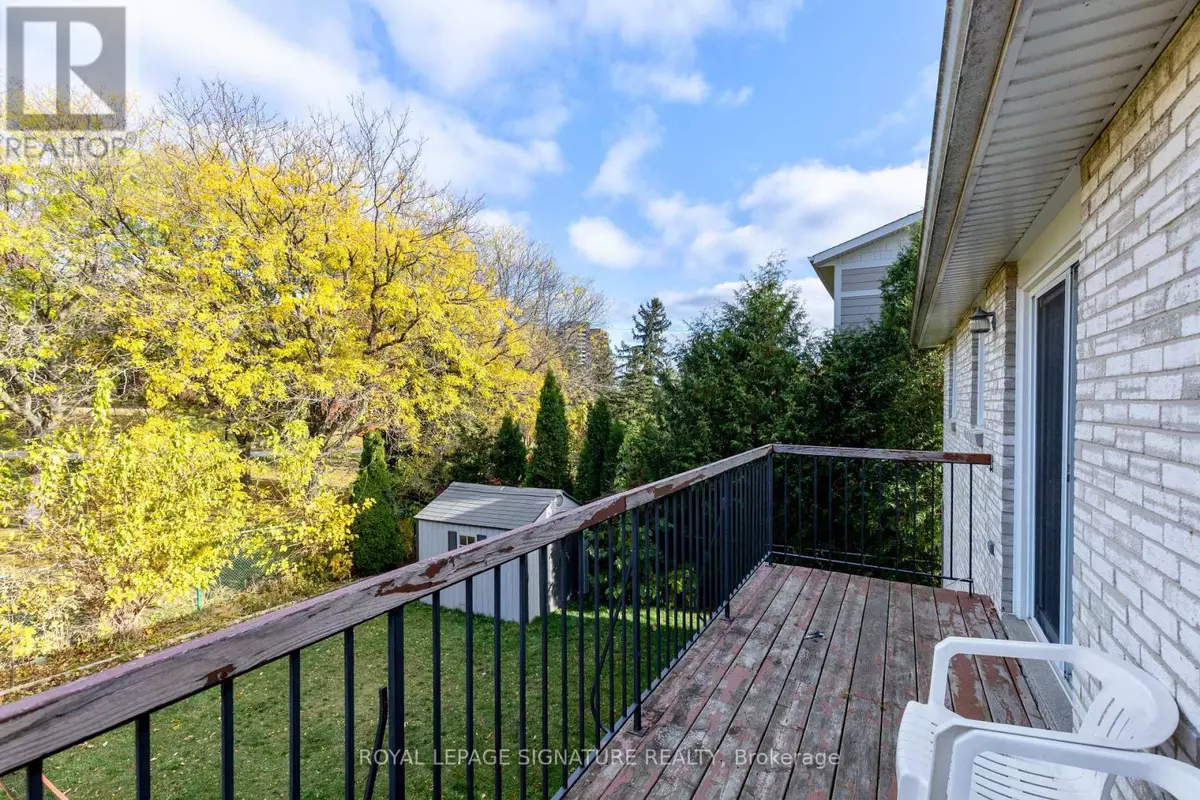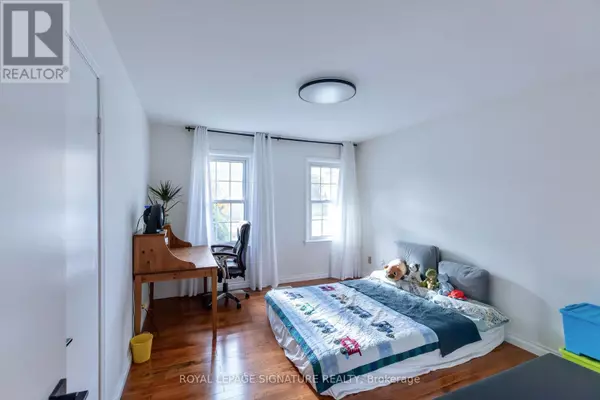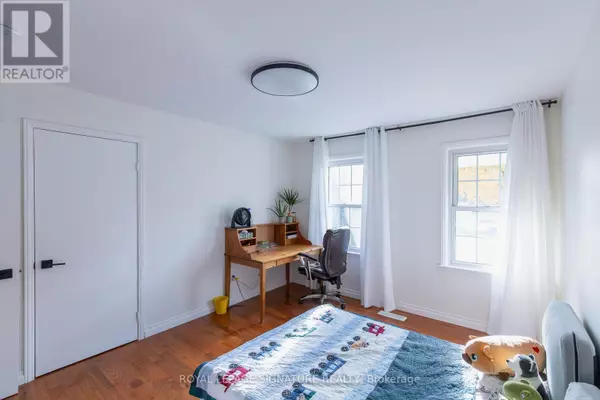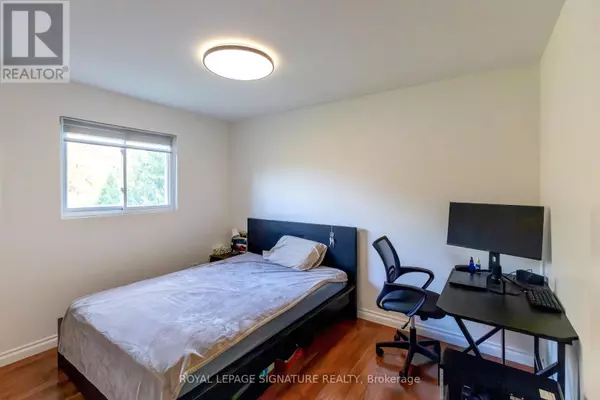
1737 Branchwood PARK #Main Mississauga (rathwood), ON L4W2E5
3 Beds
1 Bath
UPDATED:
Key Details
Property Type Single Family Home
Sub Type Freehold
Listing Status Active
Purchase Type For Rent
Subdivision Rathwood
MLS® Listing ID W10408745
Style Bungalow
Bedrooms 3
Originating Board Toronto Regional Real Estate Board
Property Description
Location
Province ON
Rooms
Extra Room 1 Main level 7.87 m X 3.43 m Living room
Extra Room 2 Main level 7.87 m X 3.43 m Dining room
Extra Room 3 Main level 4.88 m X 2.44 m Kitchen
Extra Room 4 Main level 4.14 m X 3.38 m Primary Bedroom
Extra Room 5 Main level 3.07 m X 3.78 m Bedroom 2
Extra Room 6 Main level 3.61 m X 2.79 m Bedroom 3
Interior
Heating Forced air
Cooling Central air conditioning
Flooring Hardwood, Tile
Exterior
Parking Features Yes
View Y/N No
Total Parking Spaces 4
Private Pool No
Building
Story 1
Sewer Sanitary sewer
Architectural Style Bungalow
Others
Ownership Freehold
Acceptable Financing Monthly
Listing Terms Monthly







