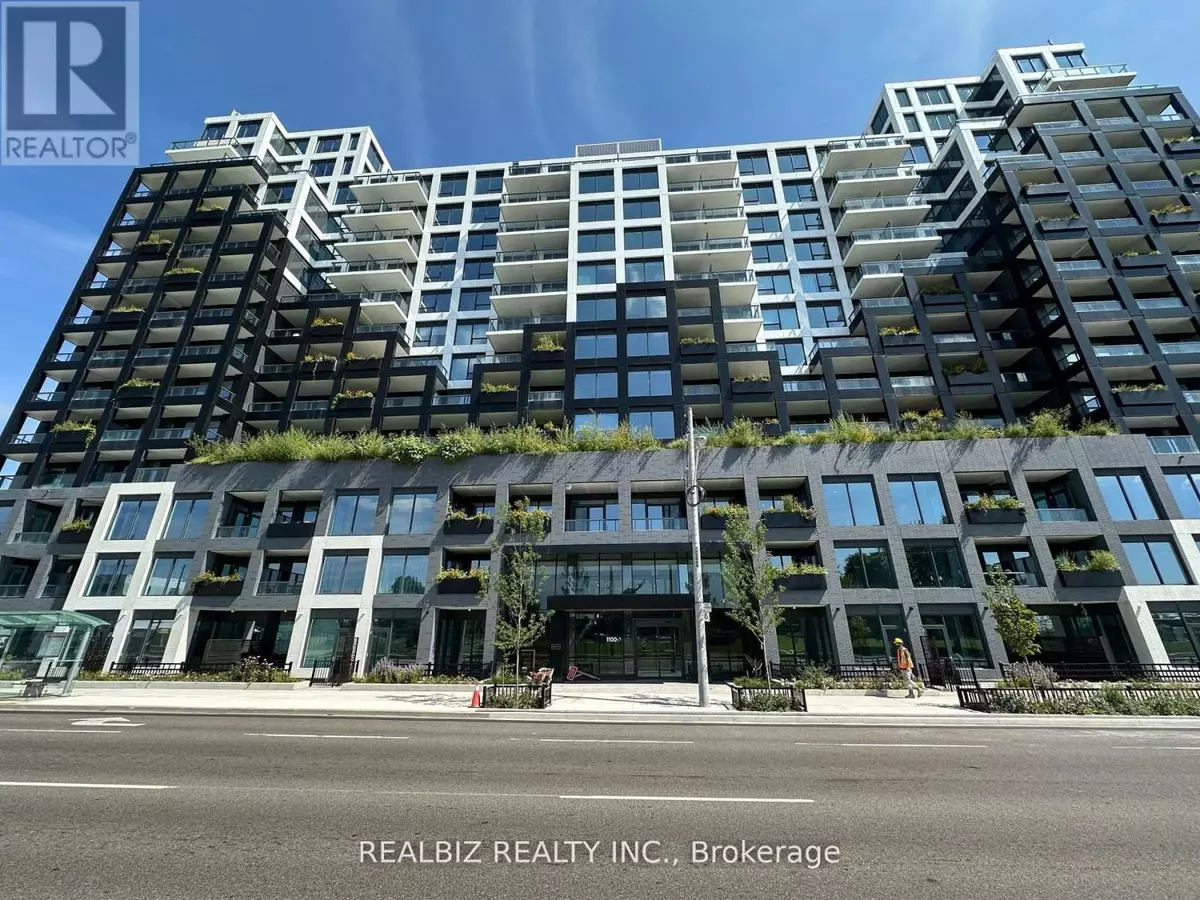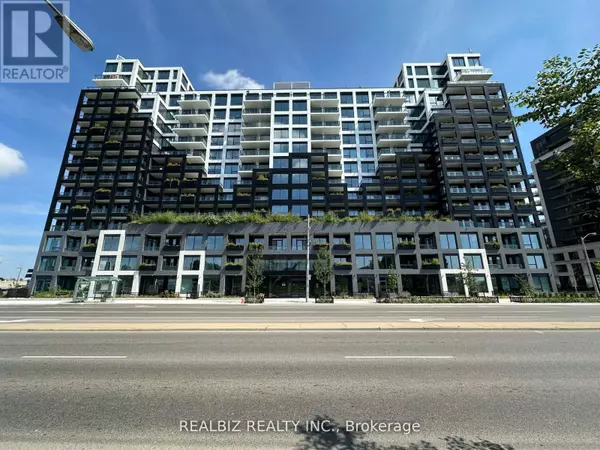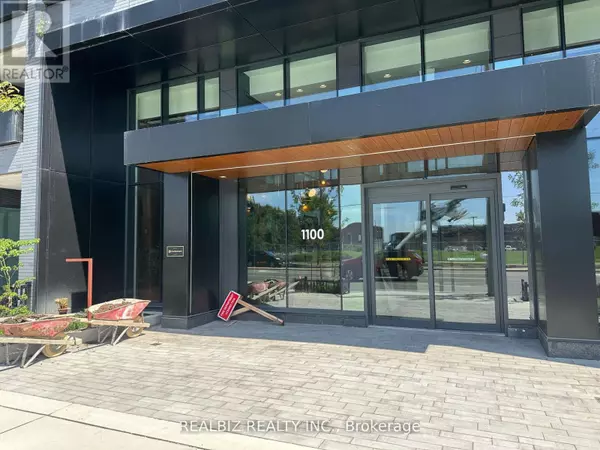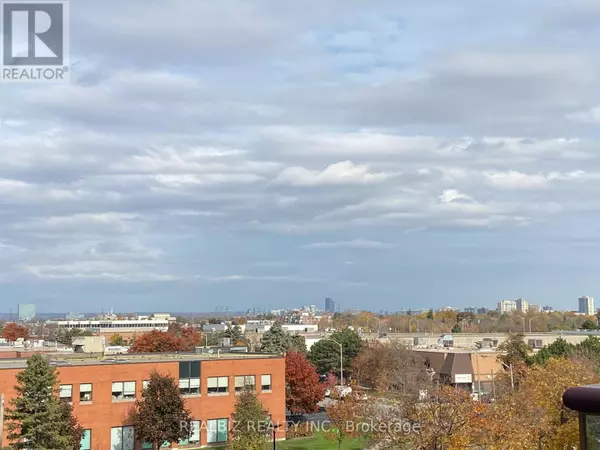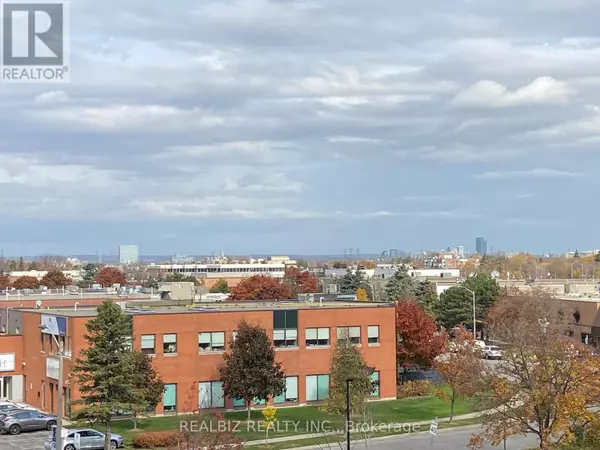
1100 Sheppard AVE West #501 Toronto (york University Heights), ON M3J0H1
2 Beds
2 Baths
799 SqFt
UPDATED:
Key Details
Property Type Condo
Sub Type Condominium/Strata
Listing Status Active
Purchase Type For Rent
Square Footage 799 sqft
Subdivision York University Heights
MLS® Listing ID W10409165
Bedrooms 2
Originating Board Toronto Regional Real Estate Board
Property Description
Location
Province ON
Rooms
Extra Room 1 Flat 3.55 m X 3 m Living room
Extra Room 2 Flat 3.55 m X 3 m Dining room
Extra Room 3 Flat 3.45 m X 3.15 m Kitchen
Extra Room 4 Flat 3.1 m X 2.8 m Primary Bedroom
Extra Room 5 Flat 3.28 m X 2.45 m Bedroom 2
Interior
Heating Forced air
Cooling Central air conditioning
Flooring Laminate
Exterior
Parking Features Yes
Community Features Pets not Allowed
View Y/N No
Total Parking Spaces 1
Private Pool No
Others
Ownership Condominium/Strata
Acceptable Financing Monthly
Listing Terms Monthly


