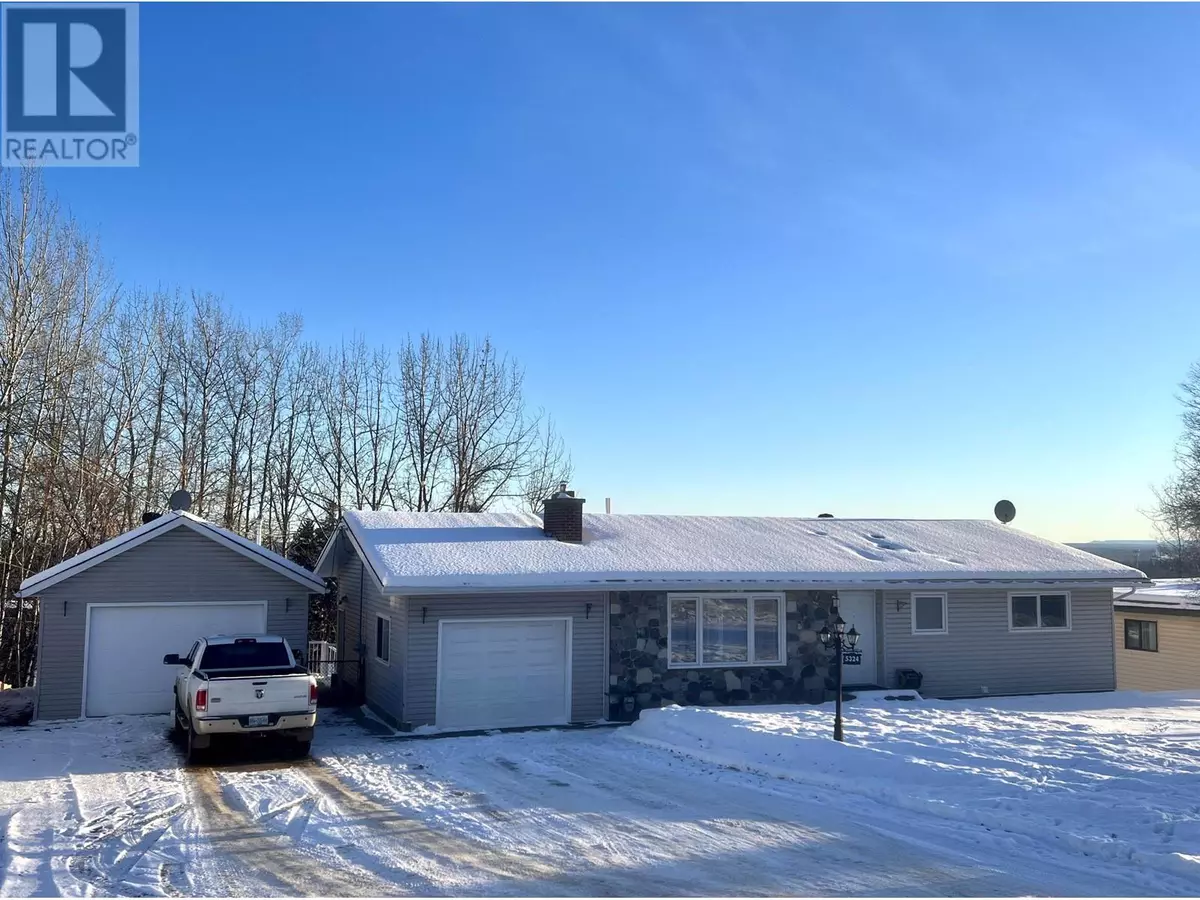5324 51 STREET Fort Nelson, BC V0C1R0
5 Beds
3 Baths
2,726 SqFt
UPDATED:
Key Details
Property Type Single Family Home
Sub Type Freehold
Listing Status Active
Purchase Type For Sale
Square Footage 2,726 sqft
Price per Sqft $117
MLS® Listing ID R2942061
Bedrooms 5
Originating Board BC Northern Real Estate Board
Year Built 1970
Lot Size 0.344 Acres
Acres 15000.0
Property Description
Location
Province BC
Rooms
Extra Room 1 Basement 15 ft , 1 in X 10 ft , 3 in Kitchen
Extra Room 2 Basement 21 ft , 3 in X 13 ft , 9 in Family room
Extra Room 3 Basement 9 ft , 3 in X 10 ft , 5 in Laundry room
Extra Room 4 Basement 10 ft , 8 in X 14 ft , 9 in Bedroom 4
Extra Room 5 Basement 10 ft , 9 in X 10 ft , 5 in Bedroom 5
Extra Room 6 Main level 12 ft , 2 in X 18 ft , 2 in Laundry room
Interior
Heating Forced air,
Cooling Central air conditioning
Fireplaces Number 1
Exterior
Parking Features Yes
Garage Spaces 1.0
Garage Description 1
View Y/N Yes
View City view, Valley view
Roof Type Conventional
Private Pool No
Building
Story 2
Others
Ownership Freehold






