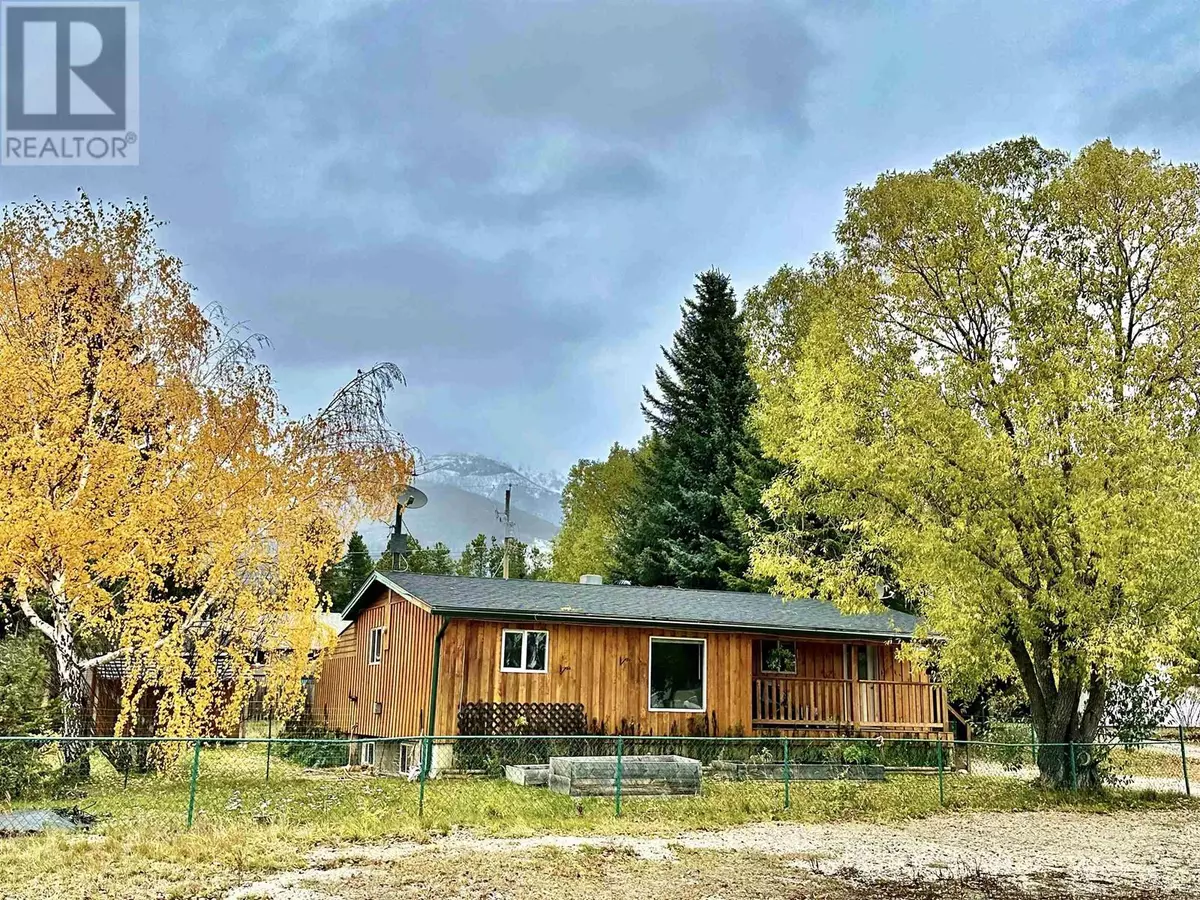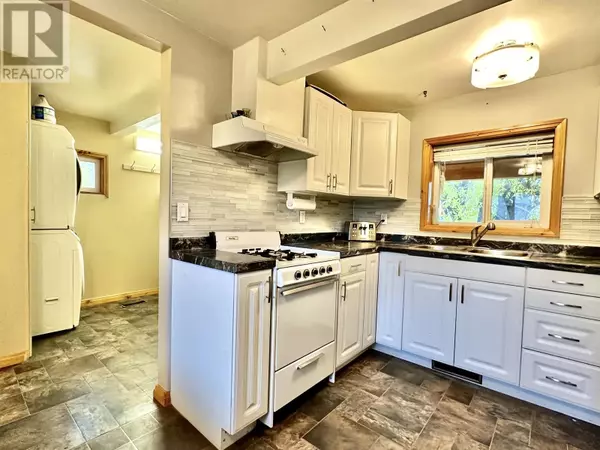
1272 3RD AVENUE Valemount, BC V0E2Z0
2 Beds
1 Bath
825 SqFt
UPDATED:
Key Details
Property Type Single Family Home
Sub Type Freehold
Listing Status Active
Purchase Type For Sale
Square Footage 825 sqft
Price per Sqft $423
MLS® Listing ID R2941671
Bedrooms 2
Originating Board BC Northern Real Estate Board
Year Built 1965
Lot Size 8,760 Sqft
Acres 8760.0
Property Description
Location
Province BC
Rooms
Extra Room 1 Basement 6 ft , 9 in X 9 ft , 7 in Office
Extra Room 2 Basement 6 ft , 9 in X 10 ft , 1 in Other
Extra Room 3 Basement 8 ft X 28 ft , 4 in Utility room
Extra Room 4 Main level 9 ft , 8 in X 16 ft , 1 in Living room
Extra Room 5 Main level 9 ft , 4 in X 16 ft , 3 in Kitchen
Extra Room 6 Main level 9 ft , 4 in X 10 ft Primary Bedroom
Interior
Heating Forced air,
Exterior
Parking Features No
View Y/N Yes
View Mountain view
Roof Type Conventional
Private Pool No
Building
Story 1
Others
Ownership Freehold







