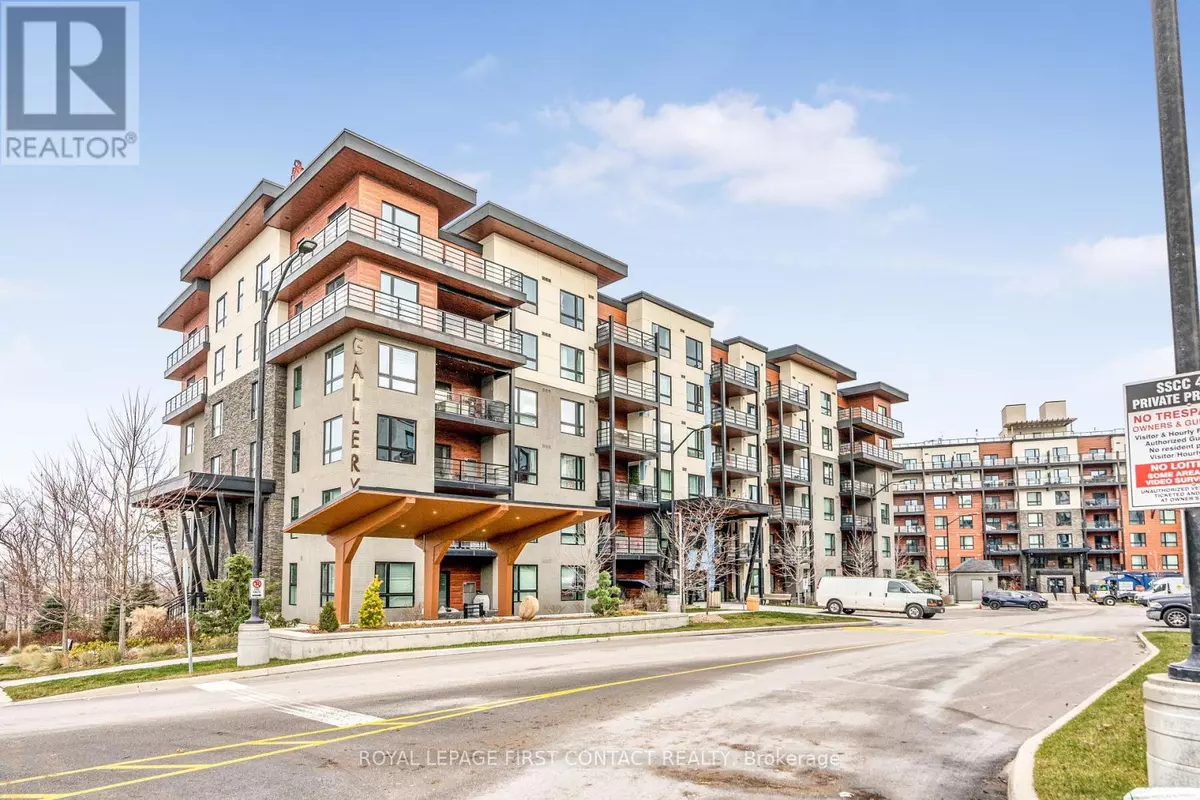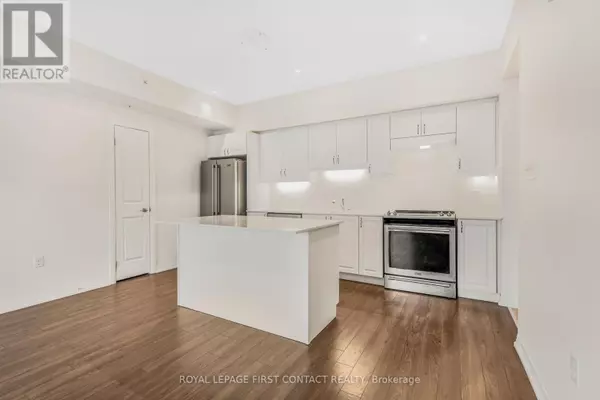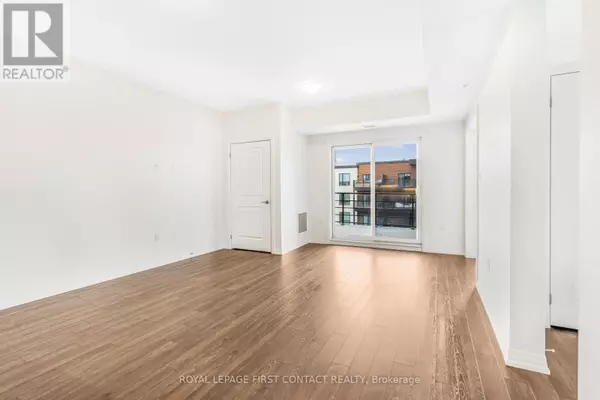REQUEST A TOUR If you would like to see this home without being there in person, select the "Virtual Tour" option and your agent will contact you to discuss available opportunities.
In-PersonVirtual Tour
$ 2,950
Active
300 ESSA RD #601 Barrie (400 West), ON L9J0B9
2 Beds
2 Baths
1,199 SqFt
UPDATED:
Key Details
Property Type Condo
Sub Type Condominium/Strata
Listing Status Active
Purchase Type For Rent
Square Footage 1,199 sqft
Subdivision 400 West
MLS® Listing ID S10406833
Bedrooms 2
Originating Board Toronto Regional Real Estate Board
Property Description
GALLERY CONDOS - 2 BED & DEN, 1244 SQ FT PENTHOUSE LEVEL WITH LARGE WRAP AROUND BALCONY (BBQ'S ALLOWED)...MANY UPGRADES INCLUDING: LAMINATE FLOORS, POT LIGHTS, SMOOTH CEILINGS, GLASS SHOWER IN ENSUITE, KITCHEN WITH QUARTZ COUNTERS, POT/PAN DRAWERS, UNDER CABINET LIGHTING & 5 APPLIANCES. UNIT #601 - TOP FLOOR!!! (NO ONE ABOVE)...DON'T MISS OUT ON THIS FANTASTIC OPPORTUNITY!!! LOOKING FOR LONG TERM A++ TENANT - $2950 PER MONTH, PLUS GAS & HYDRO (WATER INCLUDED) (id:24570)
Location
Province ON
Rooms
Extra Room 1 Main level 2.54 m X 4.26 m Kitchen
Extra Room 2 Main level 5.48 m X 4.26 m Living room
Extra Room 3 Main level 4.57 m X 3.65 m Bedroom
Extra Room 4 Main level 3.42 m X 2.81 m Bedroom
Extra Room 5 Main level 3.04 m X 4.11 m Den
Interior
Heating Forced air
Cooling Central air conditioning
Exterior
Parking Features Yes
Community Features Pet Restrictions
View Y/N No
Total Parking Spaces 1
Private Pool No
Others
Ownership Condominium/Strata
Acceptable Financing Monthly
Listing Terms Monthly






