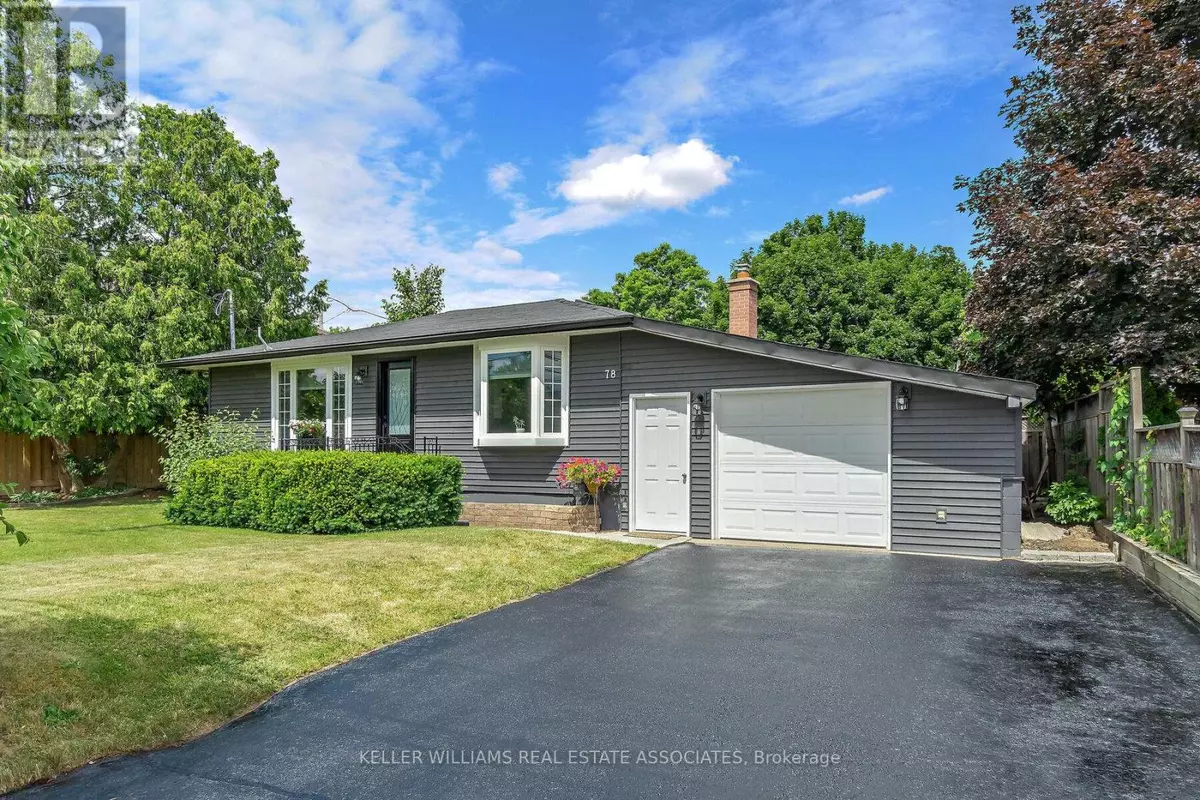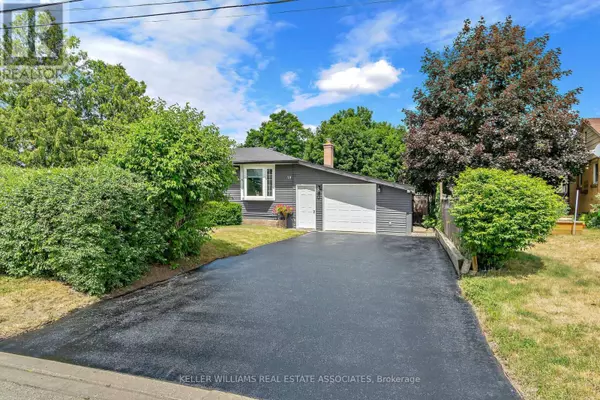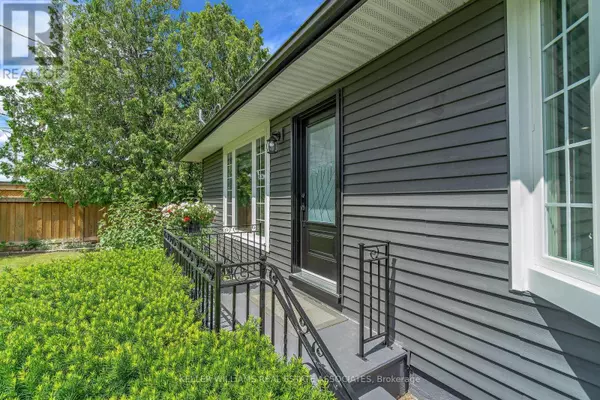
78 EWING STREET Halton Hills (georgetown), ON L7G2R4
3 Beds
2 Baths
699 SqFt
UPDATED:
Key Details
Property Type Single Family Home
Sub Type Freehold
Listing Status Active
Purchase Type For Sale
Square Footage 699 sqft
Price per Sqft $1,410
Subdivision Georgetown
MLS® Listing ID W10406364
Style Bungalow
Bedrooms 3
Originating Board Toronto Regional Real Estate Board
Property Description
Location
Province ON
Rooms
Extra Room 1 Basement 3.36 m X 3.06 m Bedroom 3
Extra Room 2 Basement 9.47 m X 3.36 m Recreational, Games room
Extra Room 3 Main level 3.38 m X 3.96 m Living room
Extra Room 4 Main level 3.66 m X 3.73 m Dining room
Extra Room 5 Main level 3.07 m X 3.97 m Primary Bedroom
Extra Room 6 Main level 3.65 m X 1.55 m Bedroom 2
Interior
Heating Forced air
Cooling Central air conditioning
Flooring Laminate, Carpeted
Exterior
Parking Features Yes
Fence Fenced yard
Community Features School Bus
View Y/N No
Total Parking Spaces 5
Private Pool No
Building
Story 1
Sewer Sanitary sewer
Architectural Style Bungalow
Others
Ownership Freehold







