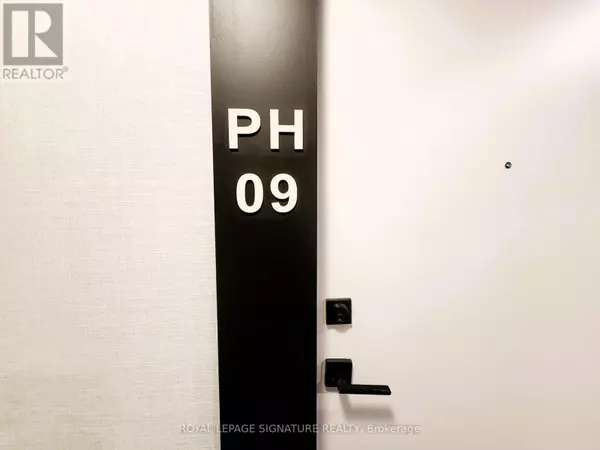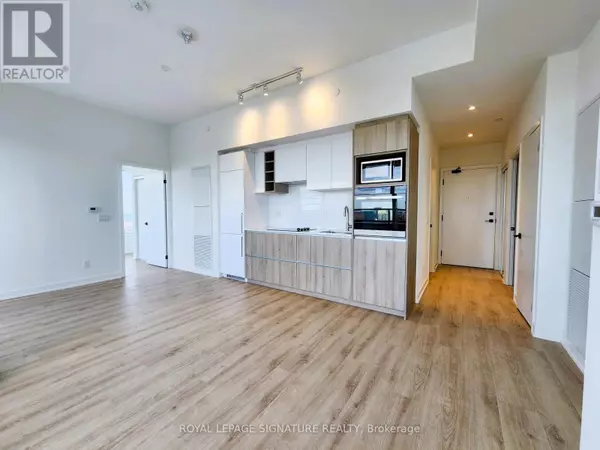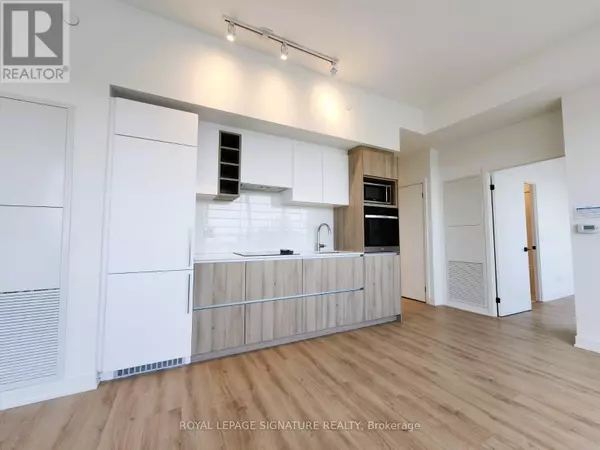319 Jarvis ST #PH09 Toronto (moss Park), ON M5B0C8
3 Beds
2 Baths
699 SqFt
UPDATED:
Key Details
Property Type Condo
Sub Type Condominium/Strata
Listing Status Active
Purchase Type For Rent
Square Footage 699 sqft
Subdivision Moss Park
MLS® Listing ID C10406257
Bedrooms 3
Originating Board Toronto Regional Real Estate Board
Property Description
Location
Province ON
Rooms
Extra Room 1 Flat 5.69 m X 4.01 m Living room
Extra Room 2 Flat 5.69 m X 4.01 m Dining room
Extra Room 3 Flat 5.69 m X 4.01 m Kitchen
Extra Room 4 Flat 3.14 m X 3 m Primary Bedroom
Extra Room 5 Flat 3.66 m X 2.84 m Bedroom 2
Extra Room 6 Flat 2.62 m X 2.15 m Den
Interior
Heating Forced air
Cooling Central air conditioning
Exterior
Parking Features Yes
Community Features Pet Restrictions
View Y/N No
Total Parking Spaces 1
Private Pool No
Others
Ownership Condominium/Strata
Acceptable Financing Monthly
Listing Terms Monthly






