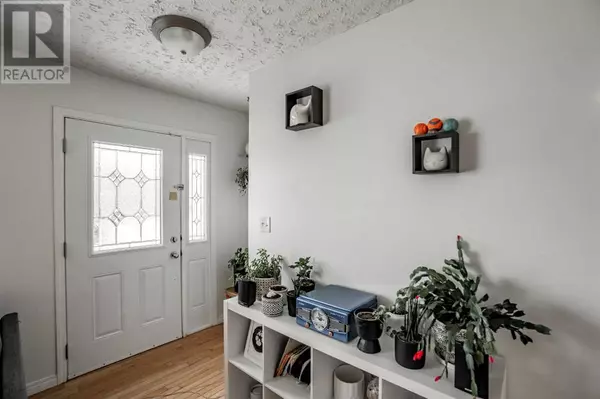5313 50 Ave Grimshaw, AB T0H1W0
4 Beds
3 Baths
1,084 SqFt
UPDATED:
Key Details
Property Type Single Family Home
Sub Type Freehold
Listing Status Active
Purchase Type For Sale
Square Footage 1,084 sqft
Price per Sqft $198
MLS® Listing ID A2177086
Style Bungalow
Bedrooms 4
Half Baths 1
Originating Board Grande Prairie & Area Association of REALTORS®
Year Built 1979
Lot Size 8,100 Sqft
Acres 8100.0
Property Description
Location
Province AB
Rooms
Extra Room 1 Basement 14.25 Ft x 8.50 Ft Bedroom
Extra Room 2 Basement 6.67 Ft x 7.75 Ft 3pc Bathroom
Extra Room 3 Main level 11.08 Ft x 10.50 Ft Primary Bedroom
Extra Room 4 Main level 9.83 Ft x 10.75 Ft Bedroom
Extra Room 5 Main level 9.75 Ft x 10.17 Ft Bedroom
Extra Room 6 Main level 9.50 Ft x 6.00 Ft 4pc Bathroom
Interior
Heating High-Efficiency Furnace
Cooling None
Flooring Hardwood, Laminate, Linoleum
Exterior
Parking Features Yes
Garage Spaces 1.0
Garage Description 1
Fence Fence
View Y/N No
Total Parking Spaces 4
Private Pool No
Building
Lot Description Landscaped
Story 1
Architectural Style Bungalow
Others
Ownership Freehold






