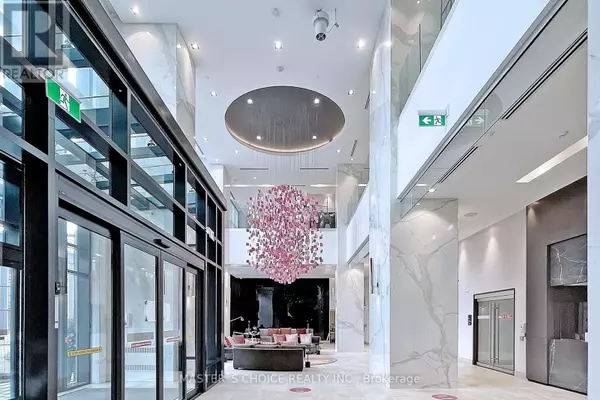
7 Mabelle AVE #3602 Toronto (islington-city Centre West), ON M9A0C9
2 Beds
2 Baths
699 SqFt
UPDATED:
Key Details
Property Type Condo
Sub Type Condominium/Strata
Listing Status Active
Purchase Type For Sale
Square Footage 699 sqft
Price per Sqft $927
Subdivision Islington-City Centre West
MLS® Listing ID W9510509
Style Multi-level
Bedrooms 2
Condo Fees $527/mo
Originating Board Toronto Regional Real Estate Board
Property Description
Location
Province ON
Rooms
Extra Room 1 Main level Measurements not available Foyer
Extra Room 2 Main level 5 m X 3.65 m Great room
Extra Room 3 Main level 5 m X 3.65 m Kitchen
Extra Room 4 Main level 4.33 m X 3.08 m Primary Bedroom
Extra Room 5 Main level Measurements not available Bathroom
Extra Room 6 Main level 3.42 m X 2.66 m Bedroom 2
Interior
Heating Forced air
Cooling Central air conditioning
Flooring Laminate, Ceramic
Exterior
Parking Features Yes
Community Features Pet Restrictions, Community Centre
View Y/N Yes
View Lake view, City view
Total Parking Spaces 1
Private Pool Yes
Building
Architectural Style Multi-level
Others
Ownership Condominium/Strata







