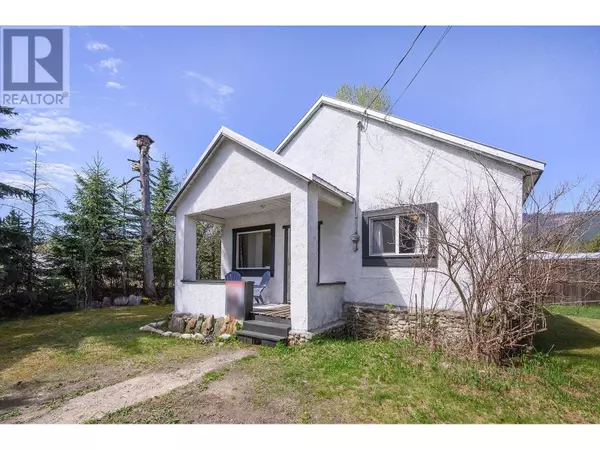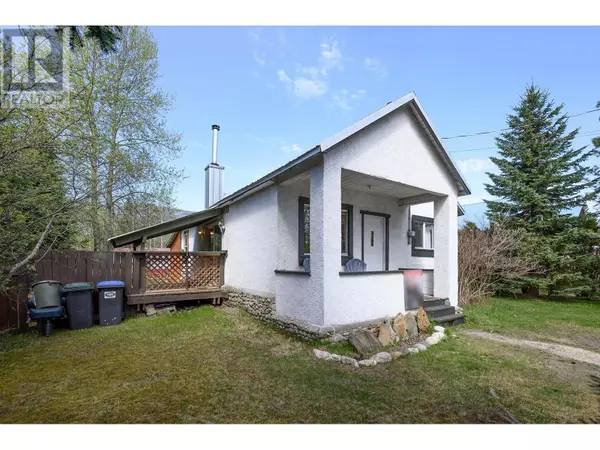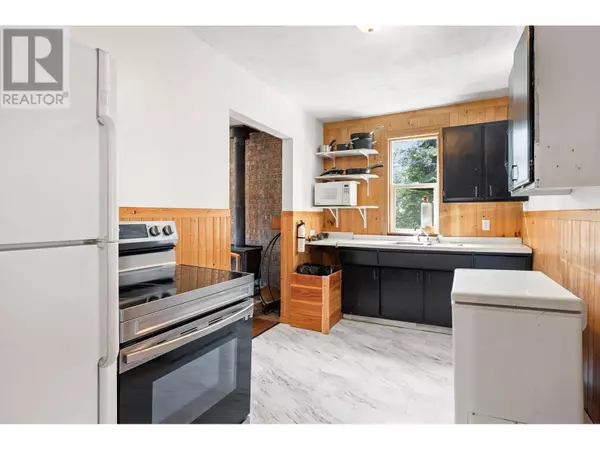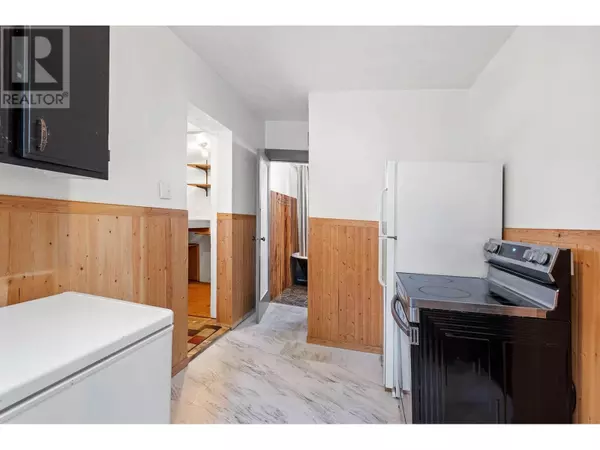817 MAIN Street Blue River, BC V0E1J0
2 Beds
1 Bath
1,000 SqFt
UPDATED:
Key Details
Property Type Single Family Home
Sub Type Freehold
Listing Status Active
Purchase Type For Sale
Square Footage 1,000 sqft
Price per Sqft $224
Subdivision Blue River
MLS® Listing ID 177840
Style Bungalow
Bedrooms 2
Originating Board Association of Interior REALTORS®
Year Built 1938
Lot Size 8,276 Sqft
Acres 8276.4
Property Description
Location
Province BC
Zoning Unknown
Rooms
Extra Room 1 Main level 9'11'' x 10'6'' Bedroom
Extra Room 2 Main level 10'6'' x 10'6'' Bedroom
Extra Room 3 Main level Measurements not available 4pc Bathroom
Extra Room 4 Main level 8'9'' x 12'7'' Dining room
Extra Room 5 Main level 12'7'' x 7'10'' Kitchen
Extra Room 6 Main level 15'8'' x 12'7'' Living room
Interior
Heating Baseboard heaters
Flooring Mixed Flooring
Exterior
Parking Features No
View Y/N No
Roof Type Unknown
Private Pool No
Building
Story 1
Sewer See remarks
Architectural Style Bungalow
Others
Ownership Freehold






