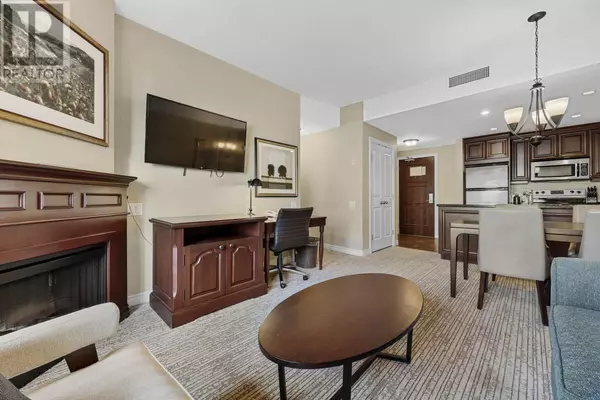3250 VILLAGE WAY #1210A Sun Peaks, BC V0E5N0
1 Bed
1 Bath
648 SqFt
UPDATED:
Key Details
Property Type Condo
Sub Type Strata
Listing Status Active
Purchase Type For Sale
Square Footage 648 sqft
Price per Sqft $134
Subdivision Sun Peaks
MLS® Listing ID 177679
Style Other
Bedrooms 1
Condo Fees $455/mo
Originating Board Association of Interior REALTORS®
Year Built 2008
Property Description
Location
Province BC
Zoning Unknown
Rooms
Extra Room 1 Main level Measurements not available Full bathroom
Extra Room 2 Main level 15'5'' x 10'5'' Bedroom
Extra Room 3 Main level 5'11'' x 8'7'' Foyer
Extra Room 4 Main level 7'2'' x 9'4'' Kitchen
Extra Room 5 Main level 12'7'' x 17'0'' Living room
Interior
Heating Baseboard heaters
Cooling Central air conditioning
Flooring Carpeted, Mixed Flooring
Fireplaces Type Unknown
Exterior
Parking Features Yes
Community Features Pets Allowed
View Y/N Yes
View View (panoramic)
Roof Type Unknown
Total Parking Spaces 1
Private Pool No
Building
Sewer Municipal sewage system
Architectural Style Other
Others
Ownership Strata






