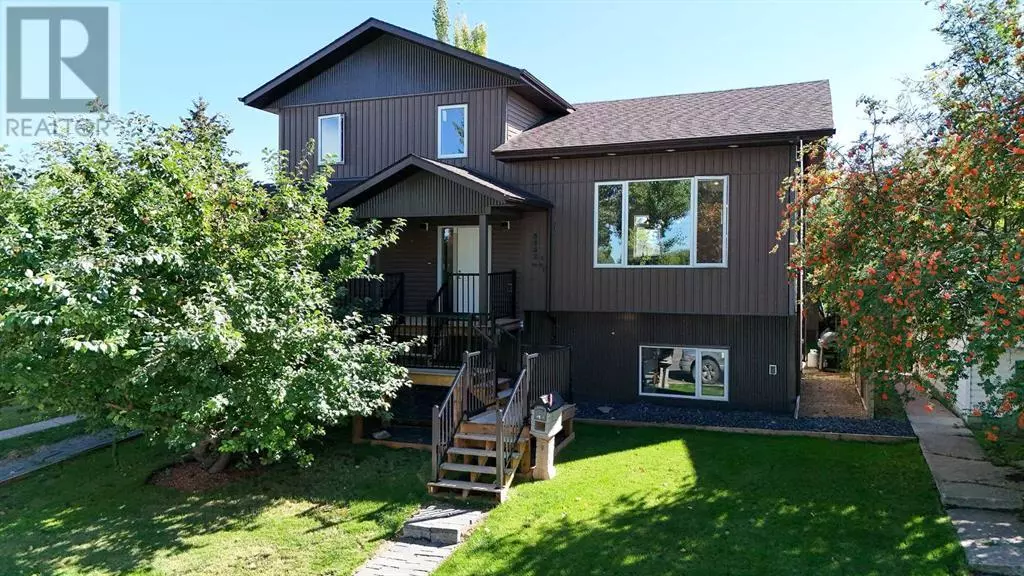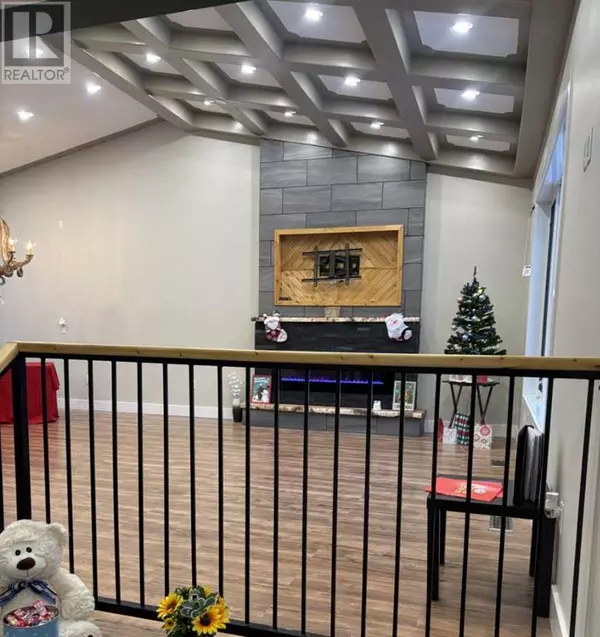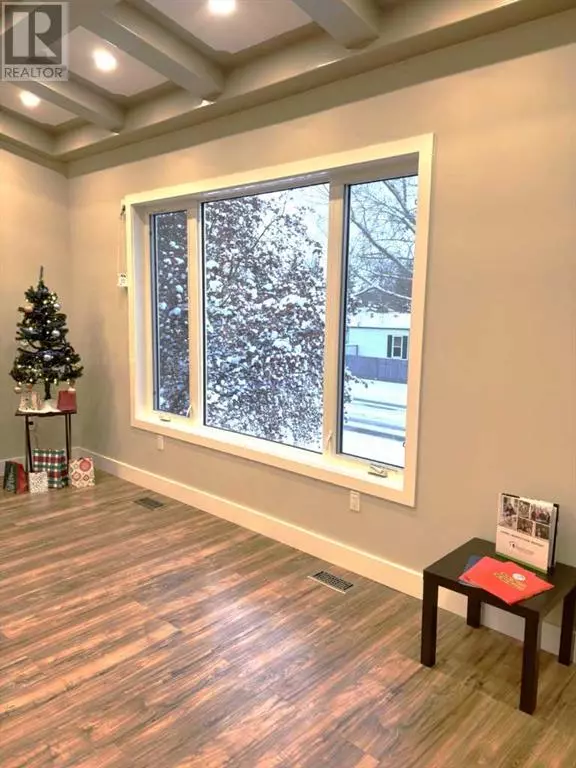A/B, 5333 76 Street Red Deer, AB T4P2J5
5 Beds
4 Baths
1,725 SqFt
UPDATED:
Key Details
Property Type Single Family Home
Sub Type Freehold
Listing Status Active
Purchase Type For Sale
Square Footage 1,725 sqft
Price per Sqft $304
Subdivision Normandeau
MLS® Listing ID A2176963
Bedrooms 5
Half Baths 1
Originating Board Central Alberta REALTORS® Association
Year Built 2021
Lot Size 6,000 Sqft
Acres 6000.0
Property Description
Location
Province AB
Rooms
Extra Room 1 Second level 13.25 Ft x 4.92 Ft 4pc Bathroom
Extra Room 2 Second level 5.92 Ft x 8.17 Ft Laundry room
Extra Room 3 Second level 7.42 Ft x 8.17 Ft Other
Extra Room 4 Second level 9.83 Ft x 10.25 Ft Bedroom
Extra Room 5 Second level 13.25 Ft x 13.67 Ft Primary Bedroom
Extra Room 6 Main level 6.50 Ft x 3.00 Ft 2pc Bathroom
Interior
Heating Forced air, , In Floor Heating
Cooling None
Flooring Laminate, Tile, Vinyl
Fireplaces Number 1
Exterior
Parking Features Yes
Garage Spaces 2.0
Garage Description 2
Fence Partially fenced
View Y/N No
Total Parking Spaces 5
Private Pool No
Building
Lot Description Fruit trees
Story 2.5
Others
Ownership Freehold






