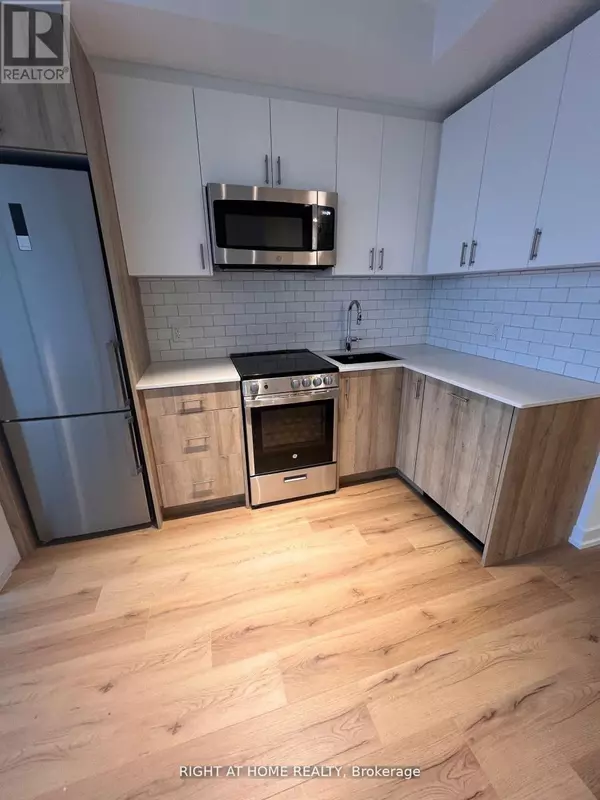REQUEST A TOUR If you would like to see this home without being there in person, select the "Virtual Tour" option and your agent will contact you to discuss available opportunities.
In-PersonVirtual Tour
$ 2,895
Active
1195 The Queensway #1003 Toronto (islington-city Centre West), ON M8Z0H1
2 Beds
2 Baths
599 SqFt
UPDATED:
Key Details
Property Type Condo
Sub Type Condominium/Strata
Listing Status Active
Purchase Type For Rent
Square Footage 599 sqft
Subdivision Islington-City Centre West
MLS® Listing ID W10387892
Bedrooms 2
Originating Board Toronto Regional Real Estate Board
Property Description
Client RemarksLive in Pure PENTHOUSE Luxury in this brand new, never-lived-in 2-bedroom, 2-bathroom condo, offering an abundance of space, natural light, and contemporary elegance in coveted Etobicoke. The open-concept layout seamlessly blends functionality with style, boasting a private balcony for outdoor enjoyment, 9' ceilings for an airy ambiance, and a sleek quartz kitchen countertop. Energy-efficient appliances and laminate flooring enhance the modern living experience. Conveniently located near Hwy 427 and Gardiner Expy, and close proximity to Kipling TTC & GO stations, this residence offers easy access to public transit and a short commute to downtown. One parking spot is included. Experience luxury living at its finest!Brokerage Remarks **** EXTRAS **** Fridge, S/S/ Stove, B/I Dishwasher, Washer, Dryer, Microwave (id:24570)
Location
Province ON
Rooms
Extra Room 1 Main level 5.85 m X 3.1 m Living room
Extra Room 2 Main level 3.04 m X 2.77 m Primary Bedroom
Extra Room 3 Main level 2.74 m X 2.47 m Bedroom 2
Interior
Heating Forced air
Cooling Central air conditioning
Flooring Laminate
Exterior
Parking Features Yes
Community Features Pet Restrictions
View Y/N No
Total Parking Spaces 1
Private Pool No
Others
Ownership Condominium/Strata
Acceptable Financing Monthly
Listing Terms Monthly






