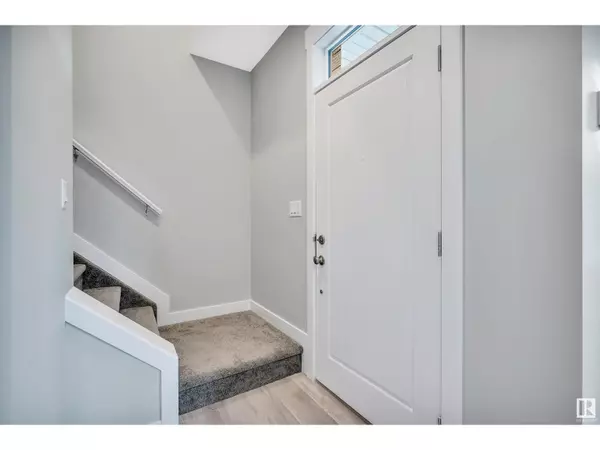#34 150 Everitt DR N St. Albert, AB T8N7R8
3 Beds
3 Baths
1,384 SqFt
UPDATED:
Key Details
Property Type Townhouse
Sub Type Townhouse
Listing Status Active
Purchase Type For Sale
Square Footage 1,384 sqft
Price per Sqft $296
Subdivision Erin Ridge North
MLS® Listing ID E4412449
Bedrooms 3
Half Baths 1
Condo Fees $219/mo
Originating Board REALTORS® Association of Edmonton
Year Built 2023
Property Description
Location
Province AB
Rooms
Extra Room 1 Lower level Measurements not available Family room
Extra Room 2 Upper Level Measurements not available Living room
Extra Room 3 Upper Level Measurements not available Dining room
Extra Room 4 Upper Level Measurements not available Kitchen
Extra Room 5 Upper Level Measurements not available Primary Bedroom
Extra Room 6 Upper Level Measurements not available Bedroom 2
Interior
Heating Forced air
Exterior
Parking Features Yes
Fence Fence
View Y/N No
Private Pool No
Building
Story 3
Others
Ownership Condominium/Strata






