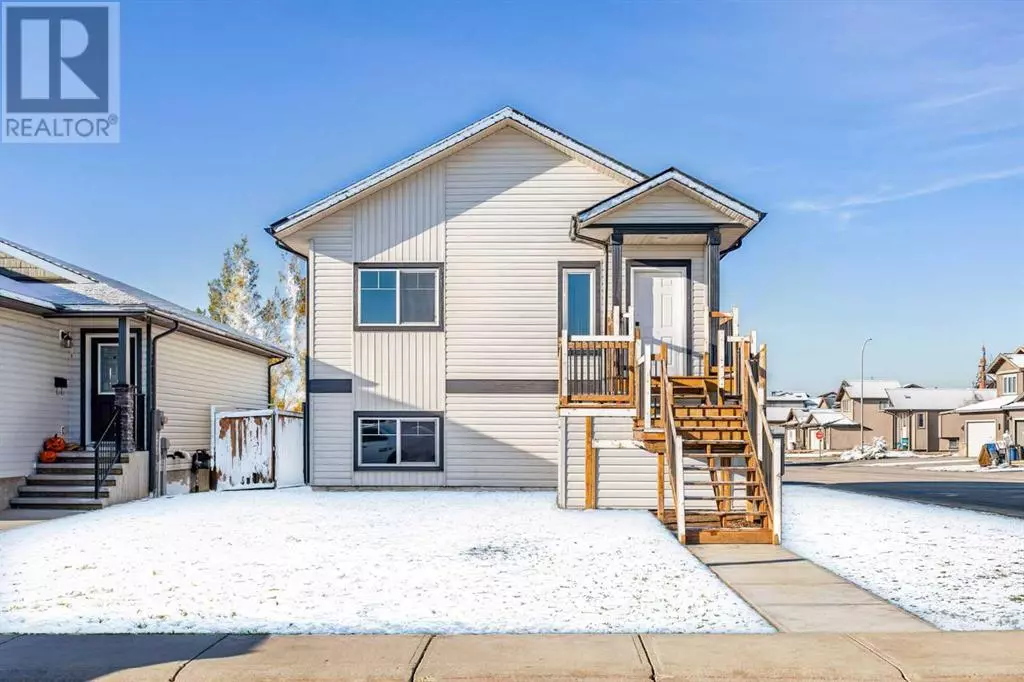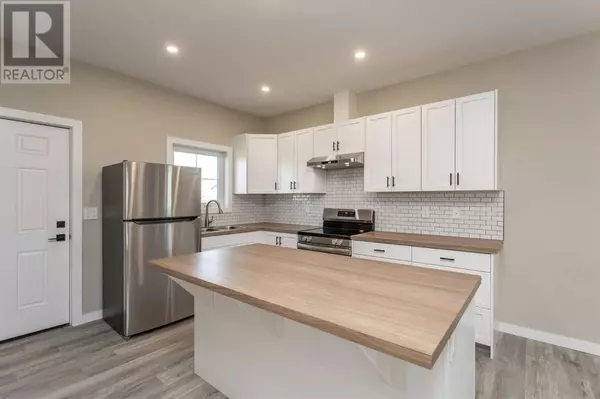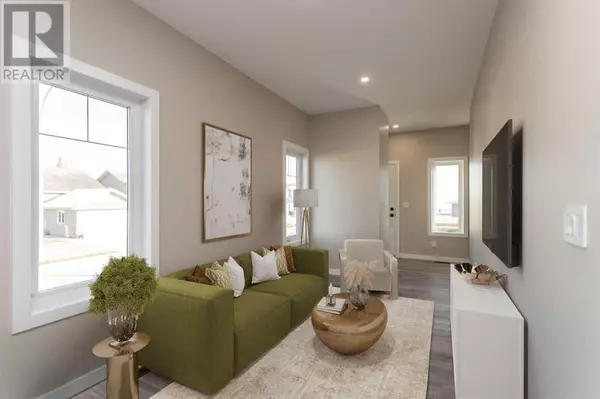2 Cascade Street Blackfalds, AB T0M0J0
4 Beds
3 Baths
1,060 SqFt
UPDATED:
Key Details
Property Type Single Family Home
Sub Type Freehold
Listing Status Active
Purchase Type For Sale
Square Footage 1,060 sqft
Price per Sqft $415
Subdivision Cottonwood Estates
MLS® Listing ID A2176291
Style Bungalow
Bedrooms 4
Originating Board Central Alberta REALTORS® Association
Lot Size 4,586 Sqft
Acres 4586.0
Property Description
Location
Province AB
Rooms
Extra Room 1 Basement 27.67 Ft x 11.67 Ft Recreational, Games room
Extra Room 2 Basement 18.08 Ft x 9.67 Ft Bedroom
Extra Room 3 Basement 16.50 Ft x 9.67 Ft Bedroom
Extra Room 4 Basement 9.67 Ft x 6.50 Ft 3pc Bathroom
Extra Room 5 Basement 13.92 Ft x 7.58 Ft Furnace
Extra Room 6 Main level 8.58 Ft x 6.50 Ft Foyer
Interior
Heating Forced air, , In Floor Heating
Cooling None
Flooring Vinyl Plank
Exterior
Parking Features No
Fence Partially fenced
View Y/N No
Total Parking Spaces 1
Private Pool No
Building
Story 1
Architectural Style Bungalow
Others
Ownership Freehold






