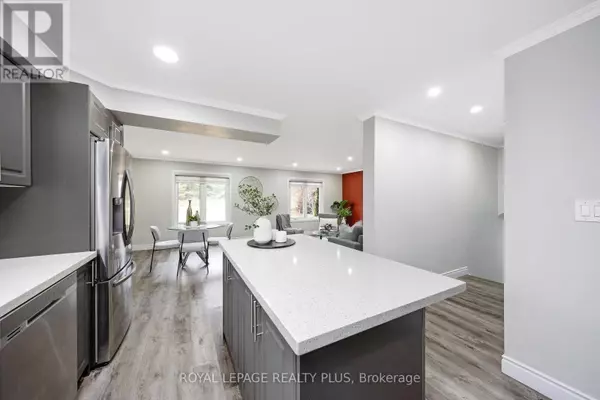5739 SIXTH LINE Erin, ON N0B1Z0
7 Beds
3 Baths
1,499 SqFt
UPDATED:
Key Details
Property Type Single Family Home
Sub Type Freehold
Listing Status Active
Purchase Type For Sale
Square Footage 1,499 sqft
Price per Sqft $1,130
Subdivision Rural Erin
MLS® Listing ID X10323624
Bedrooms 7
Originating Board Toronto Regional Real Estate Board
Property Description
Location
Province ON
Rooms
Extra Room 1 Lower level 3.65 m X 3.49 m Bedroom
Extra Room 2 Lower level 3.52 m X 6.29 m Living room
Extra Room 3 Lower level 2.56 m X 4.49 m Bedroom
Extra Room 4 Lower level 4.66 m X 5.8 m Primary Bedroom
Extra Room 5 Lower level 8.78 m X 3.36 m Kitchen
Extra Room 6 Lower level 4.83 m X 3.38 m Bedroom
Interior
Heating Forced air
Cooling Central air conditioning
Flooring Laminate
Fireplaces Number 1
Exterior
Parking Features Yes
Fence Fenced yard
View Y/N No
Total Parking Spaces 21
Private Pool Yes
Building
Sewer Septic System
Others
Ownership Freehold






