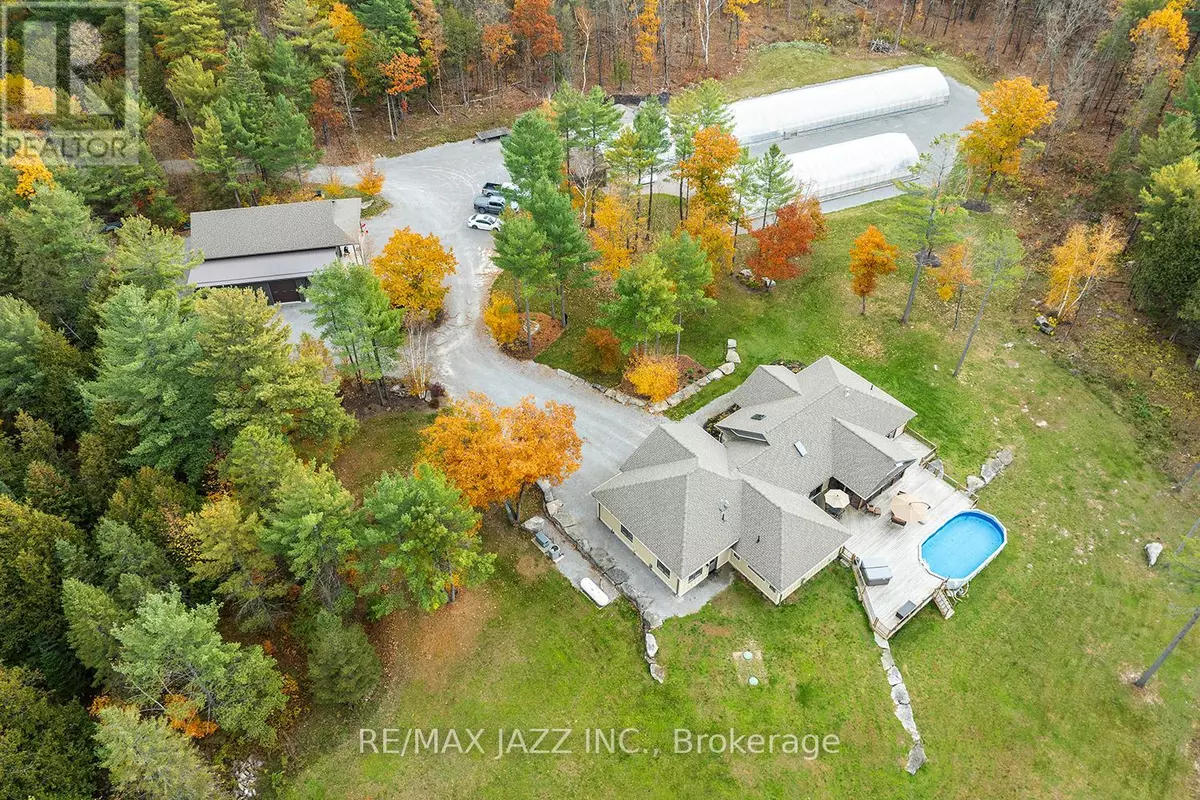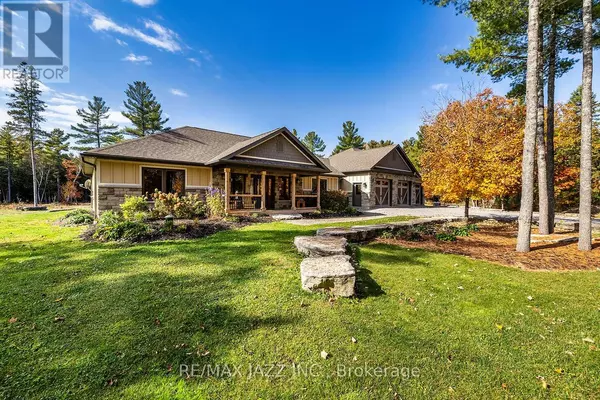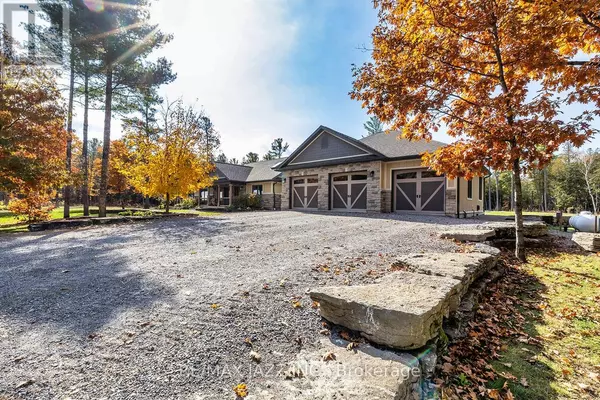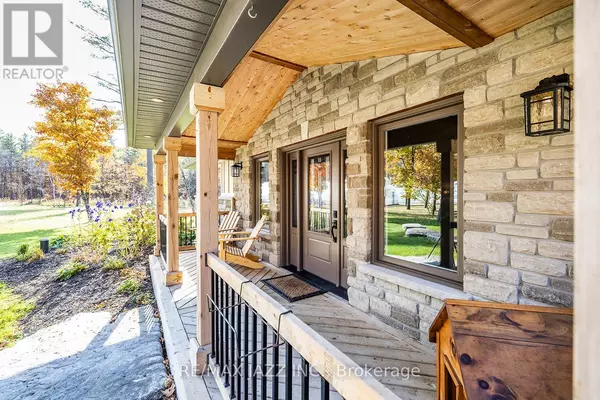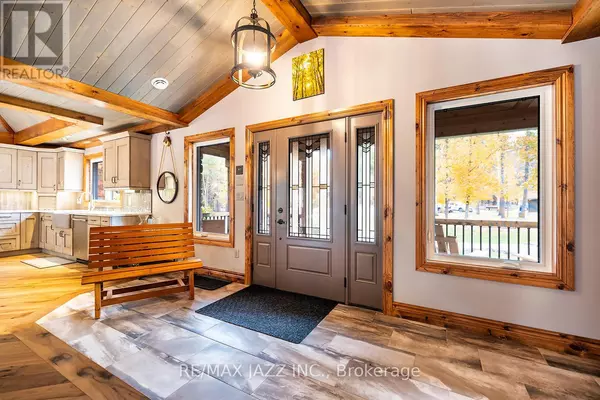19 LEDGE ROAD Galway-cavendish And Harvey, ON K0M1A0
3 Beds
3 Baths
UPDATED:
Key Details
Property Type Single Family Home
Sub Type Freehold
Listing Status Active
Purchase Type For Sale
Subdivision Rural Galway-Cavendish And Harvey
MLS® Listing ID X10318245
Style Bungalow
Bedrooms 3
Half Baths 1
Originating Board Central Lakes Association of REALTORS®
Property Description
Location
Province ON
Rooms
Extra Room 1 Main level 9.8 m X 9.53 m Great room
Extra Room 2 Main level 5.24 m X 4.2 m Primary Bedroom
Extra Room 3 Main level 4.5 m X 3.8 m Bedroom 2
Extra Room 4 Main level 3.78 m X 3.58 m Bedroom 3
Extra Room 5 Main level 7.5 m X 3.66 m Exercise room
Extra Room 6 Main level 2.98 m X 2.72 m Laundry room
Interior
Heating Forced air
Cooling Central air conditioning
Flooring Hardwood
Fireplaces Number 1
Exterior
Parking Features Yes
View Y/N No
Total Parking Spaces 28
Private Pool Yes
Building
Lot Description Landscaped
Story 1
Sewer Septic System
Architectural Style Bungalow
Others
Ownership Freehold

