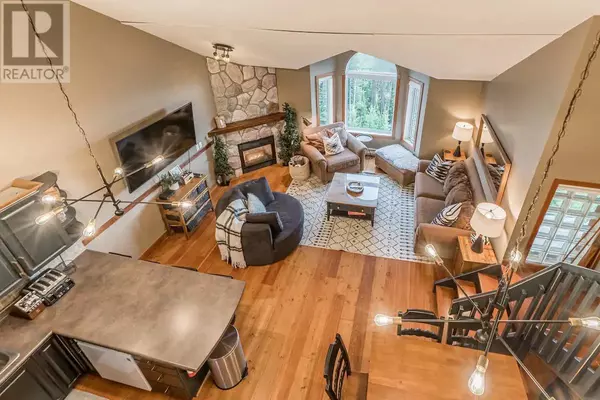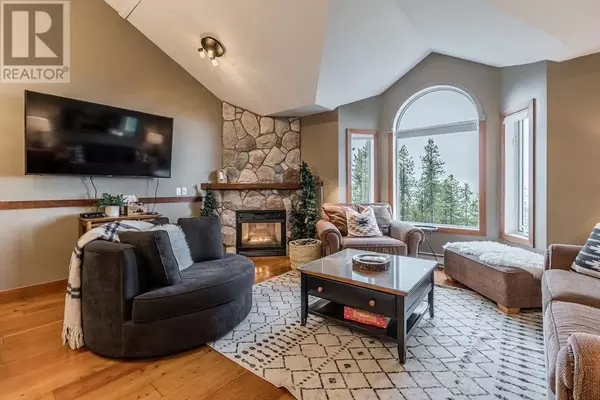225 Kettle View RD #407 Big White, BC V1P1P3
4 Beds
2 Baths
1,584 SqFt
UPDATED:
Key Details
Property Type Condo
Sub Type Strata
Listing Status Active
Purchase Type For Sale
Square Footage 1,584 sqft
Price per Sqft $542
Subdivision Big White
MLS® Listing ID 10326689
Bedrooms 4
Condo Fees $484/mo
Originating Board Association of Interior REALTORS®
Year Built 1994
Property Description
Location
Province BC
Zoning Unknown
Rooms
Extra Room 1 Second level 15' x 15' Loft
Extra Room 2 Main level 10' x 15' Family room
Extra Room 3 Main level Measurements not available Full bathroom
Extra Room 4 Main level Measurements not available 3pc Ensuite bath
Extra Room 5 Main level 10'0'' x 8'0'' Bedroom
Extra Room 6 Main level 11'0'' x 9'0'' Bedroom
Interior
Heating Baseboard heaters,
Flooring Carpeted, Hardwood, Slate, Tile
Fireplaces Type Unknown
Exterior
Parking Features Yes
View Y/N Yes
View Mountain view
Total Parking Spaces 1
Private Pool No
Building
Story 1.5
Sewer Municipal sewage system
Others
Ownership Strata






