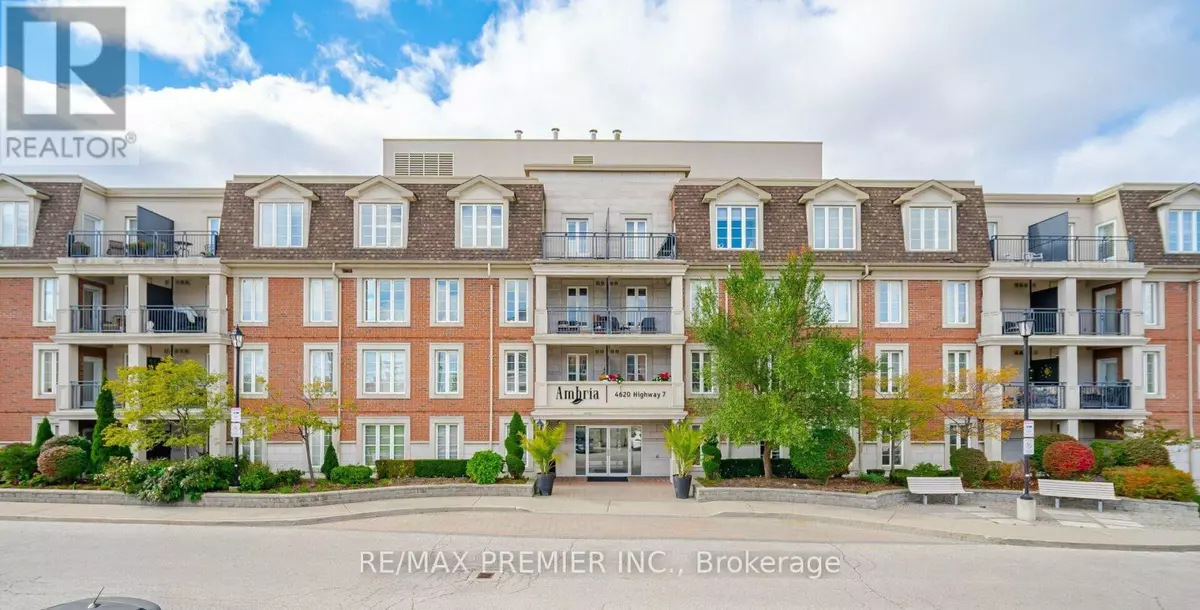
4620 Highway 7 #306 Vaughan (east Woodbridge), ON L4L0B3
2 Beds
2 Baths
999 SqFt
UPDATED:
Key Details
Property Type Condo
Sub Type Condominium/Strata
Listing Status Active
Purchase Type For Sale
Square Footage 999 sqft
Price per Sqft $799
Subdivision East Woodbridge
MLS® Listing ID N9418831
Bedrooms 2
Condo Fees $693/mo
Originating Board Toronto Regional Real Estate Board
Property Description
Location
Province ON
Rooms
Extra Room 1 Flat 1.58 m X 1.58 m Foyer
Extra Room 2 Flat 5.81 m X 4.08 m Living room
Extra Room 3 Flat 5.81 m X 4.08 m Dining room
Extra Room 4 Flat 3.96 m X 3.17 m Kitchen
Extra Room 5 Flat 4.26 m X 3.84 m Primary Bedroom
Extra Room 6 Flat 3.38 m X 2.86 m Bedroom 2
Interior
Heating Forced air
Cooling Central air conditioning
Flooring Hardwood, Ceramic
Exterior
Parking Features Yes
Community Features Pet Restrictions
View Y/N No
Total Parking Spaces 1
Private Pool No
Others
Ownership Condominium/Strata







