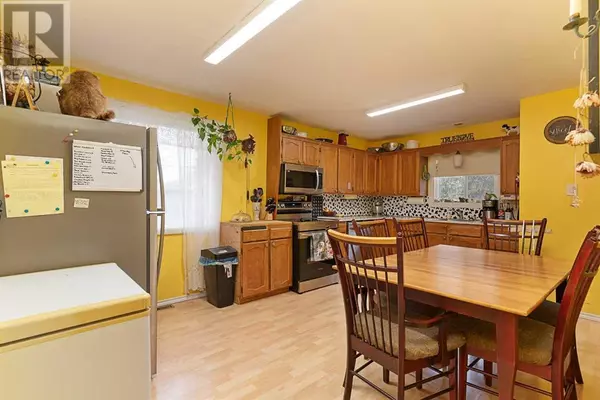4528 49 Street Lloydminster, SK S9V0L5
3 Beds
2 Baths
1,084 SqFt
UPDATED:
Key Details
Property Type Single Family Home
Sub Type Freehold
Listing Status Active
Purchase Type For Sale
Square Footage 1,084 sqft
Price per Sqft $179
Subdivision East Lloydminster
MLS® Listing ID A2174717
Style Bungalow
Bedrooms 3
Half Baths 1
Originating Board REALTORS® Association of Lloydminster & District
Year Built 1969
Lot Size 7,986 Sqft
Acres 7986.0
Property Description
Location
Province SK
Rooms
Extra Room 1 Basement 6.67 Ft x 6.00 Ft 2pc Bathroom
Extra Room 2 Basement 25.58 Ft x 18.00 Ft Recreational, Games room
Extra Room 3 Basement 5.33 Ft x 9.67 Ft Storage
Extra Room 4 Basement 21.00 Ft x 16.25 Ft Furnace
Extra Room 5 Main level 5.67 Ft x 7.08 Ft 4pc Bathroom
Extra Room 6 Main level 9.67 Ft x 9.67 Ft Bedroom
Interior
Heating Forced air,
Cooling None
Flooring Concrete, Laminate, Linoleum
Exterior
Parking Features Yes
Garage Spaces 1.0
Garage Description 1
Fence Partially fenced
View Y/N No
Total Parking Spaces 5
Private Pool No
Building
Lot Description Garden Area, Lawn
Story 1
Architectural Style Bungalow
Others
Ownership Freehold






