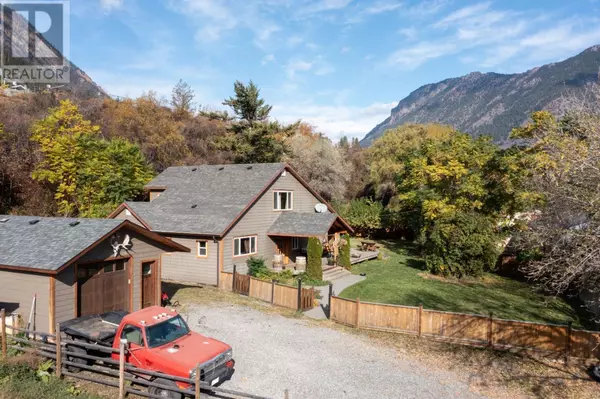217 MCEWEN Road Lillooet, BC V0K1V0
4 Beds
2 Baths
2,301 SqFt
UPDATED:
Key Details
Property Type Single Family Home
Sub Type Freehold
Listing Status Active
Purchase Type For Sale
Square Footage 2,301 sqft
Price per Sqft $255
Subdivision Lillooet
MLS® Listing ID 175549
Style Split level entry
Bedrooms 4
Half Baths 1
Originating Board Association of Interior REALTORS®
Year Built 1951
Lot Size 0.630 Acres
Acres 27442.8
Property Description
Location
Province BC
Zoning Unknown
Rooms
Extra Room 1 Second level 14'7'' x 9'1'' Office
Extra Room 2 Second level 14'7'' x 22'4'' Family room
Extra Room 3 Main level Measurements not available Full bathroom
Extra Room 4 Main level 9'5'' x 10'11'' Bedroom
Extra Room 5 Main level 13'2'' x 11'9'' Bedroom
Extra Room 6 Main level 7'8'' x 10'11'' Laundry room
Interior
Heating Baseboard heaters,
Flooring Mixed Flooring
Fireplaces Type Conventional
Exterior
Parking Features Yes
Garage Spaces 1.0
Garage Description 1
Fence Fence
View Y/N No
Roof Type Unknown
Total Parking Spaces 1
Private Pool No
Building
Architectural Style Split level entry
Others
Ownership Freehold






