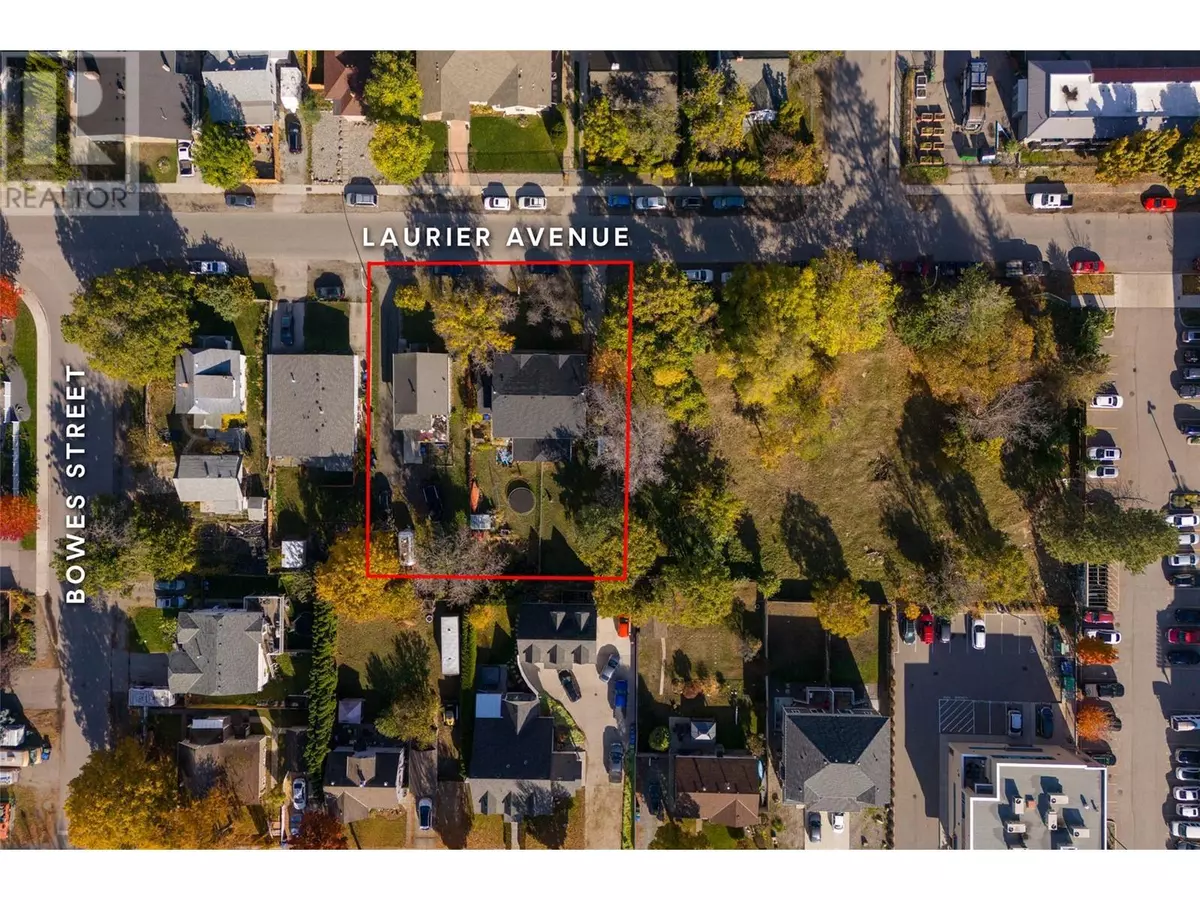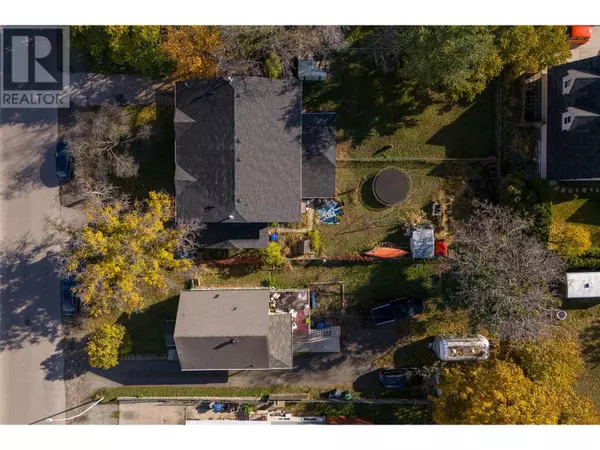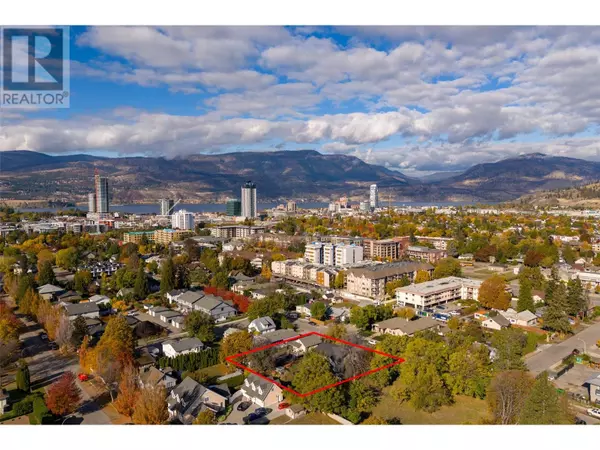
1025 & 1033/1035 Laurier Avenue Kelowna, BC V1Y6B2
2 Beds
2 Baths
4,008 SqFt
UPDATED:
Key Details
Property Type Single Family Home
Sub Type Freehold
Listing Status Active
Purchase Type For Sale
Square Footage 4,008 sqft
Price per Sqft $497
Subdivision Kelowna South
MLS® Listing ID 10327282
Bedrooms 2
Originating Board Association of Interior REALTORS®
Year Built 1944
Lot Size 0.380 Acres
Acres 16552.8
Property Description
Location
Province BC
Zoning Multi-Family
Rooms
Extra Room 1 Main level Measurements not available 4pc Bathroom
Extra Room 2 Main level 10'6'' x 10'0'' Primary Bedroom
Extra Room 3 Main level 17'0'' x 12'3'' Living room
Extra Room 4 Main level 12'5'' x 10'5'' Kitchen
Extra Room 5 Additional Accommodation Measurements not available Full bathroom
Extra Room 6 Additional Accommodation 11'7'' x 9'3'' Primary Bedroom
Interior
Heating Baseboard heaters,
Flooring Carpeted, Linoleum, Tile
Exterior
Parking Features No
View Y/N No
Roof Type Unknown
Total Parking Spaces 10
Private Pool No
Building
Story 3
Sewer Municipal sewage system
Others
Ownership Freehold







