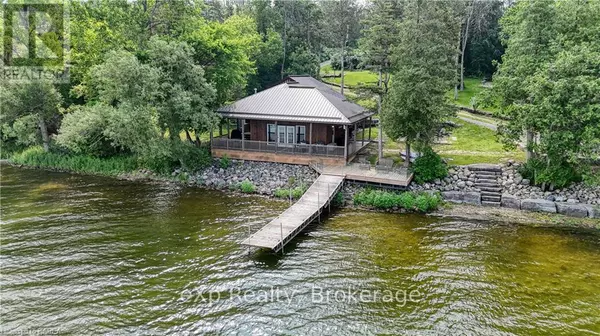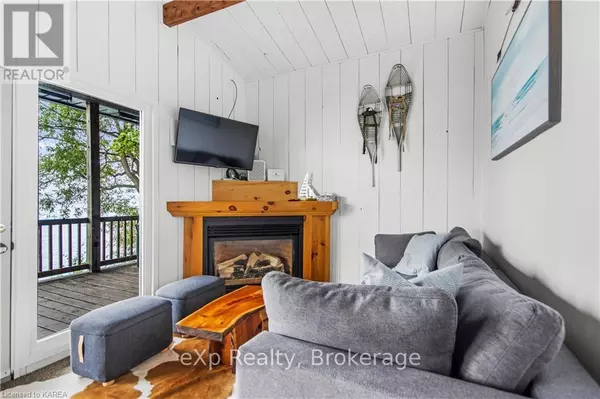REQUEST A TOUR If you would like to see this home without being there in person, select the "Virtual Tour" option and your agent will contact you to discuss available opportunities.
In-PersonVirtual Tour

$ 794,000
Est. payment /mo
Active
237B SOUTH SHORE ROAD Greater Napanee, ON K7R3K7
2 Beds
1 Bath
UPDATED:
Key Details
Property Type Single Family Home
Sub Type Freehold
Listing Status Active
Purchase Type For Sale
Subdivision Greater Napanee
MLS® Listing ID X9413197
Style Bungalow
Bedrooms 2
Originating Board Kingston & Area Real Estate Association
Property Description
Welcome to 237B South Shore Road, a stunning waterfront property spanning 2.335 acres along the picturesque shores of Hay Bay. With an impressive 235 feet of pristine waterfront, this fully furnished 2- bedroom cottage offers a perfect blend of tranquillity and recreation. Prepare to be captivated by the meticulously landscaped grounds, featuring enchanting stone steps, an inviting pebble beach, and an expansive waterfront deck adorned with a brand-new glass railing. The covered porch provides a serene setting to soak in the breathtaking vistas of the surrounding natural beauty. Entertainment options abound on this remarkable property, with a sprawling fire pit and a spacious play structure that promises endless fun for families and guests. In addition, a massive 35-foot x 24-foot detached garage ensures ample storage space for all your needs. Inside the cottage, you'll find a freshly painted interior and a thoughtfully designed layout that maximizes comfort and convenience. Parking is a breeze with a 30 AMP RV hookup, catering to all your travel needs. Perfectly situated close to Prince Edward County and Napanee, this property offers the best of both worlds - a serene waterfront retreat with easy access to urban amenities. Positioned conveniently between Toronto, Ottawa, and Montreal, 237B South Shore Road presents a rare opportunity to own a truly exceptional waterfront getaway. (id:24570)
Location
Province ON
Rooms
Extra Room 1 Main level 2.64 m X 3.02 m Kitchen
Extra Room 2 Main level 4.55 m X 3.02 m Dining room
Extra Room 3 Main level 7.14 m X 2.95 m Living room
Extra Room 4 Main level 3.56 m X 3 m Bathroom
Extra Room 5 Main level 4.52 m X 5.26 m Primary Bedroom
Extra Room 6 Main level 3.56 m X 5.28 m Bedroom
Exterior
Parking Features Yes
View Y/N No
Total Parking Spaces 14
Private Pool No
Building
Story 1
Sewer Septic System
Architectural Style Bungalow
Others
Ownership Freehold







