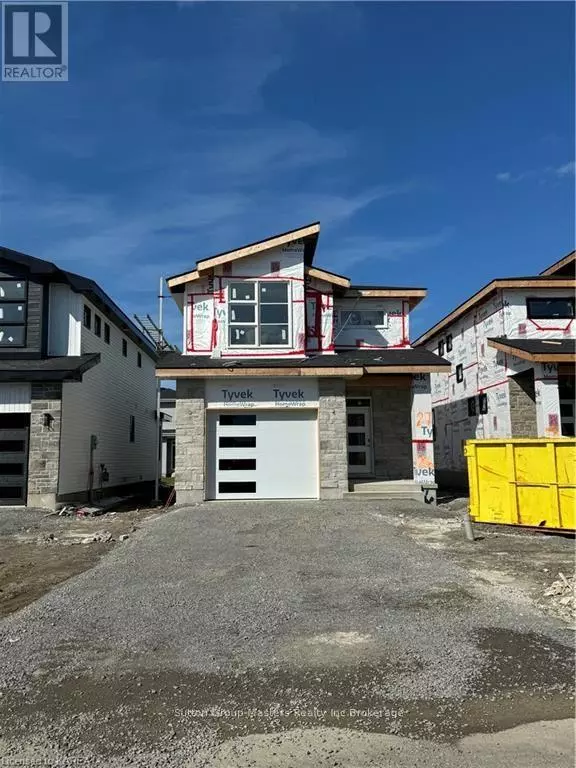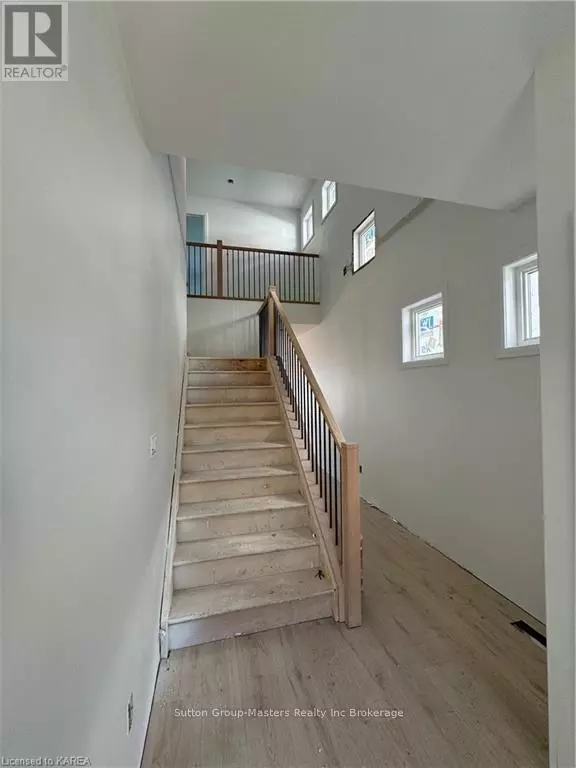REQUEST A TOUR If you would like to see this home without being there in person, select the "Virtual Tour" option and your agent will contact you to discuss available opportunities.
In-PersonVirtual Tour
$ 689,900
Est. payment /mo
Active
210 SUPERIOR DRIVE Loyalist (amherstview), ON K7N0E5
3 Beds
2 Baths
UPDATED:
Key Details
Property Type Single Family Home
Sub Type Freehold
Listing Status Active
Purchase Type For Sale
Subdivision Amherstview
MLS® Listing ID X9413091
Bedrooms 3
Half Baths 1
Originating Board Kingston & Area Real Estate Association
Property Description
Welcome to 206 Superior Drive in Amherstview, Ontario! This almost complete 2 storey single detached family home in this up and coming neighbourhood is perfect for those looking for a modernized yet comfortable home. This lot has a total square footage of 1,750, 3 bedrooms and 2.5 bathrooms with features that include a ceramic tile foyer, laminate flooring, 9’flat ceilings, quartz kitchen countertops and a main floor powder room. Further, you will find an open concept living area and a mudroom with an entrance to the garage. On the second level is where you will find 3 generous sized bedrooms including the primary bedroom with a gorgeous ensuite bathroom and a walk-in closet. The home is close to schools, parks, shopping, a golf course and a quick trip to Kingston's West End! Do not miss out on your opportunity to own this stunning home! (id:24570)
Location
Province ON
Rooms
Extra Room 1 Second level 4.14 m X 4.17 m Primary Bedroom
Extra Room 2 Second level 3.07 m X 3.78 m Bedroom
Extra Room 3 Second level 3.53 m X 3.05 m Bedroom
Extra Room 4 Second level 1.68 m X 3.51 m Other
Extra Room 5 Second level 1.68 m X 2.64 m Bathroom
Extra Room 6 Main level 3.05 m X 3.66 m Kitchen
Interior
Heating Forced air
Cooling Central air conditioning, Air exchanger
Exterior
Parking Features Yes
View Y/N No
Total Parking Spaces 3
Private Pool No
Building
Story 2
Sewer Sanitary sewer
Others
Ownership Freehold






