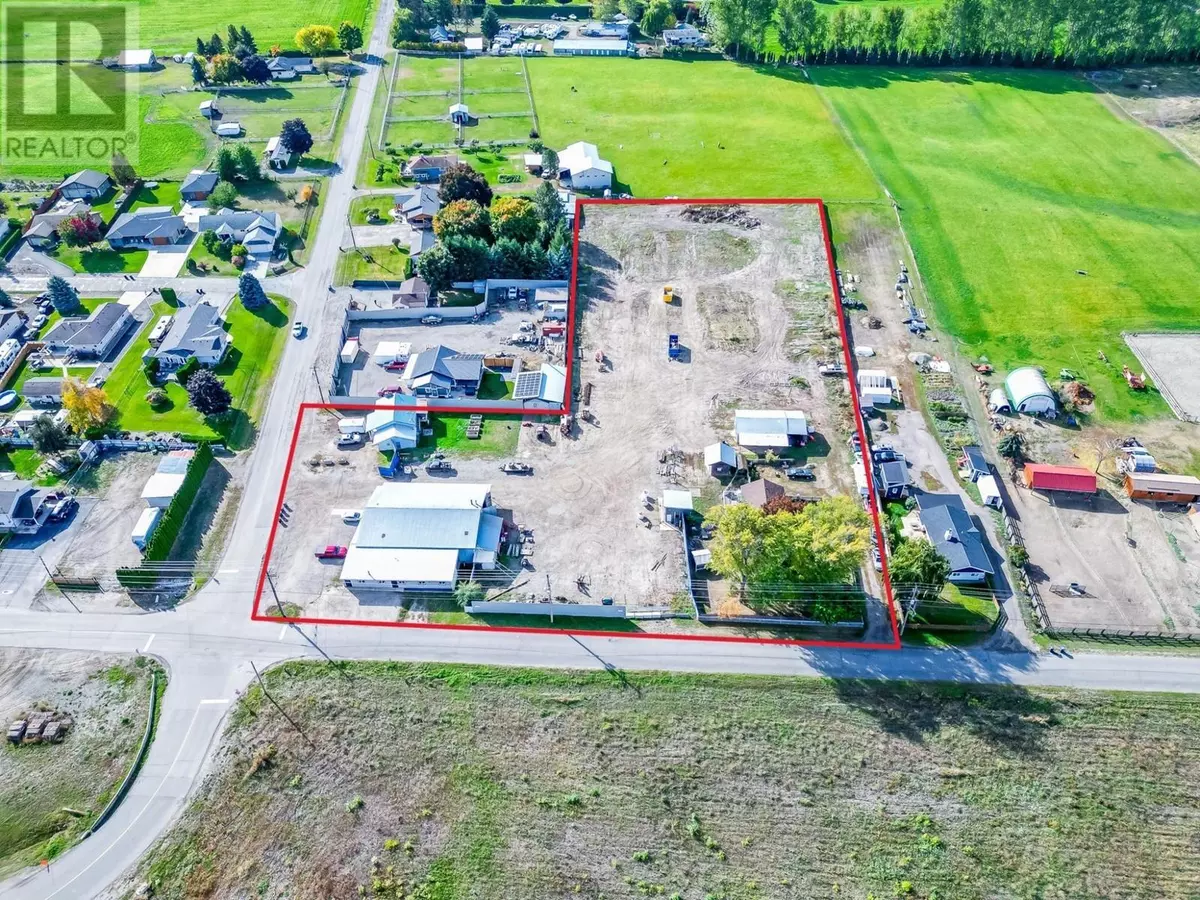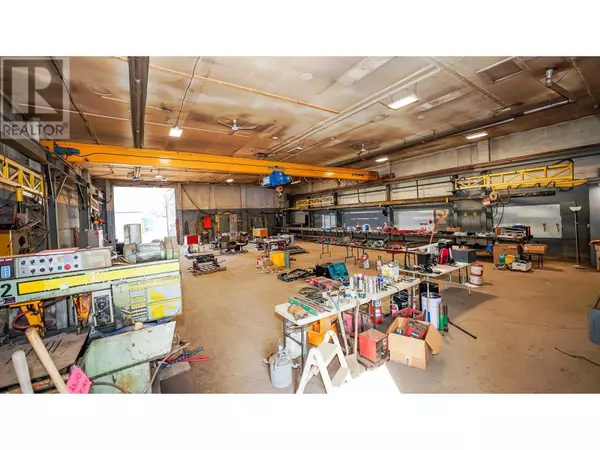426 AYLMER Road Chase, BC V0E1M0
2 Beds
1 Bath
1,728 SqFt
UPDATED:
Key Details
Property Type Single Family Home
Sub Type Freehold
Listing Status Active
Purchase Type For Sale
Square Footage 1,728 sqft
Price per Sqft $1,446
Subdivision Chase
MLS® Listing ID 181474
Style Bungalow
Bedrooms 2
Half Baths 1
Originating Board Association of Interior REALTORS®
Year Built 1968
Lot Size 3.920 Acres
Acres 170755.2
Property Description
Location
Province BC
Zoning Unknown
Rooms
Extra Room 1 Main level 11'0'' x 12'0'' Bedroom
Extra Room 2 Main level Measurements not available Full bathroom
Extra Room 3 Main level 19'9'' x 9'9'' Primary Bedroom
Extra Room 4 Main level 5'0'' x 7'0'' Laundry room
Extra Room 5 Main level 12'0'' x 14'5'' Dining room
Extra Room 6 Main level 13'0'' x 11'5'' Kitchen
Interior
Heating Forced air
Flooring Concrete, Heavy loading, Laminate, Other
Fireplaces Type Unknown
Exterior
Parking Features No
Community Features Pets Allowed
View Y/N No
Roof Type Unknown,Unknown
Private Pool No
Building
Lot Description Landscaped
Story 1
Architectural Style Bungalow
Others
Ownership Freehold






