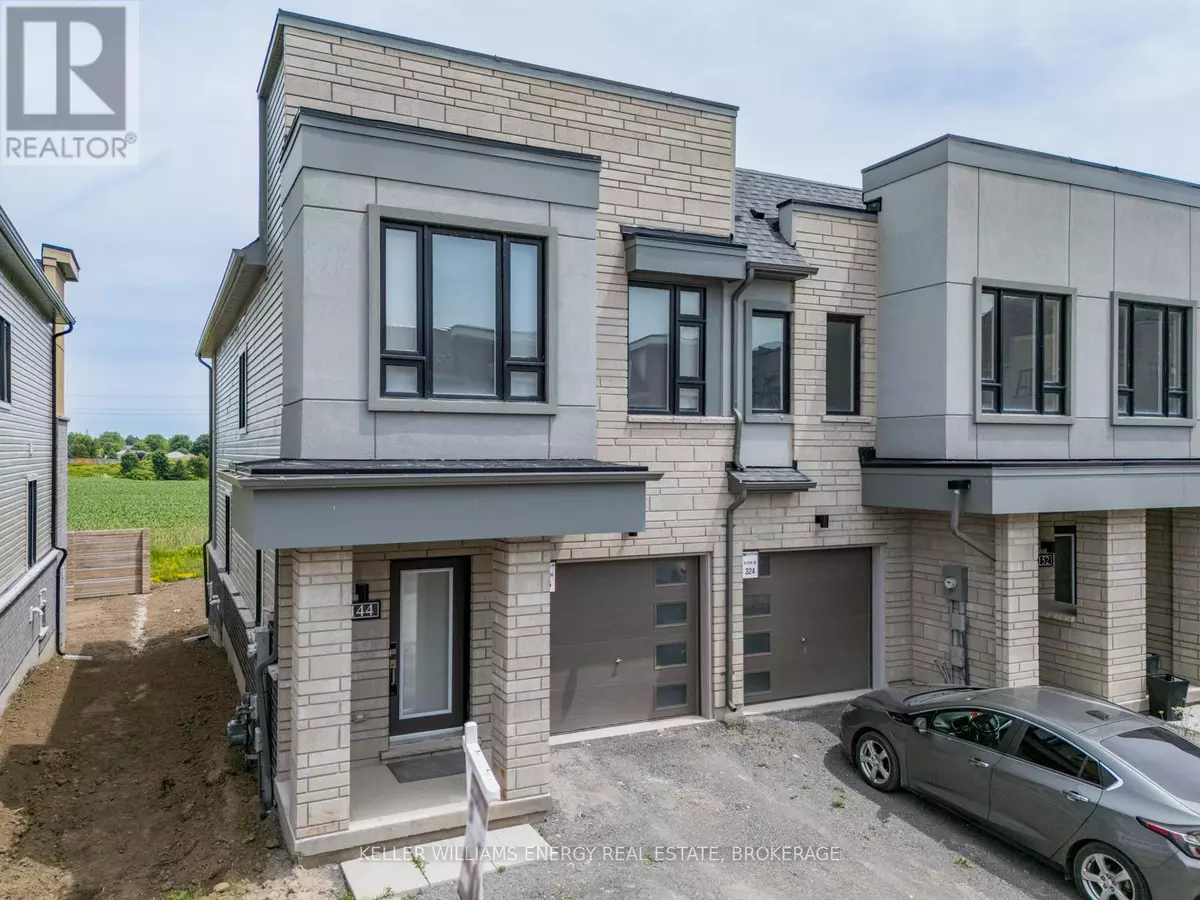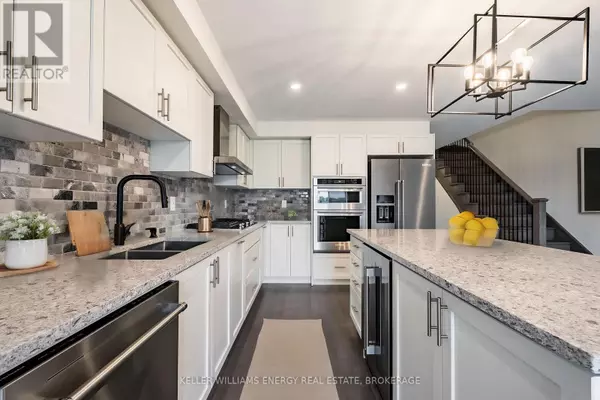REQUEST A TOUR If you would like to see this home without being there in person, select the "Virtual Tour" option and your agent will contact you to discuss available opportunities.
In-PersonVirtual Tour

$ 859,900
Est. payment /mo
Active
144 SAILORS LANDING Clarington (bowmanville), ON L1C7G4
3 Beds
3 Baths
UPDATED:
Key Details
Property Type Townhouse
Sub Type Townhouse
Listing Status Active
Purchase Type For Sale
Subdivision Bowmanville
MLS® Listing ID E9769172
Bedrooms 3
Half Baths 1
Originating Board Central Lakes Association of REALTORS®
Property Description
OFFERS ANYTIME!! Brand new townhome built just steps from the water and walking trails, perfect for any home owner - First time home buyers, looking to downsize, growing your family, the possibilities are endless with this location!! With stunning finishes, this home boasts Marble Mosaic Tile in the kitchen backlash, Kitchen-Aid stainless steel appliances, Dual Zone Wine fridge, and hardwood floors throughout the main level. Quartz countertops in the Kitchen as well as all washrooms. Pot lights throughout main level, Roller shades on all windows, and Roller shades on the sliding door with the remote control. Second Level features 3 large bedrooms - Primary is large and spacious with a Walk-In Closet, and 4-pc Bath. 2 additional bedrooms and 4 pc bath on the second level. Basement is unfinished but perfect for future finishes for a rec room, additional bedroom, office, in-law suite etc. Perfect Location Close to HWYs, Shopping, Lake, Trails, and Parks. What an amazing opportunity, you don't want to miss out on this one! **** EXTRAS **** Maintenance Fees: $121.87 (id:24570)
Location
Province ON
Rooms
Extra Room 1 Second level 5.75 m X 3.58 m Primary Bedroom
Extra Room 2 Second level 2.74 m X 4.44 m Bedroom 2
Extra Room 3 Second level 2.54 m X 1 m Bedroom 3
Extra Room 4 Main level 4.25 m X 4.01 m Kitchen
Extra Room 5 Main level 4.25 m X 3.95 m Living room
Interior
Heating Forced air
Cooling Central air conditioning
Flooring Hardwood, Carpeted
Fireplaces Number 1
Exterior
Parking Features Yes
View Y/N No
Total Parking Spaces 3
Private Pool No
Building
Story 2
Sewer Sanitary sewer
Others
Ownership Freehold







