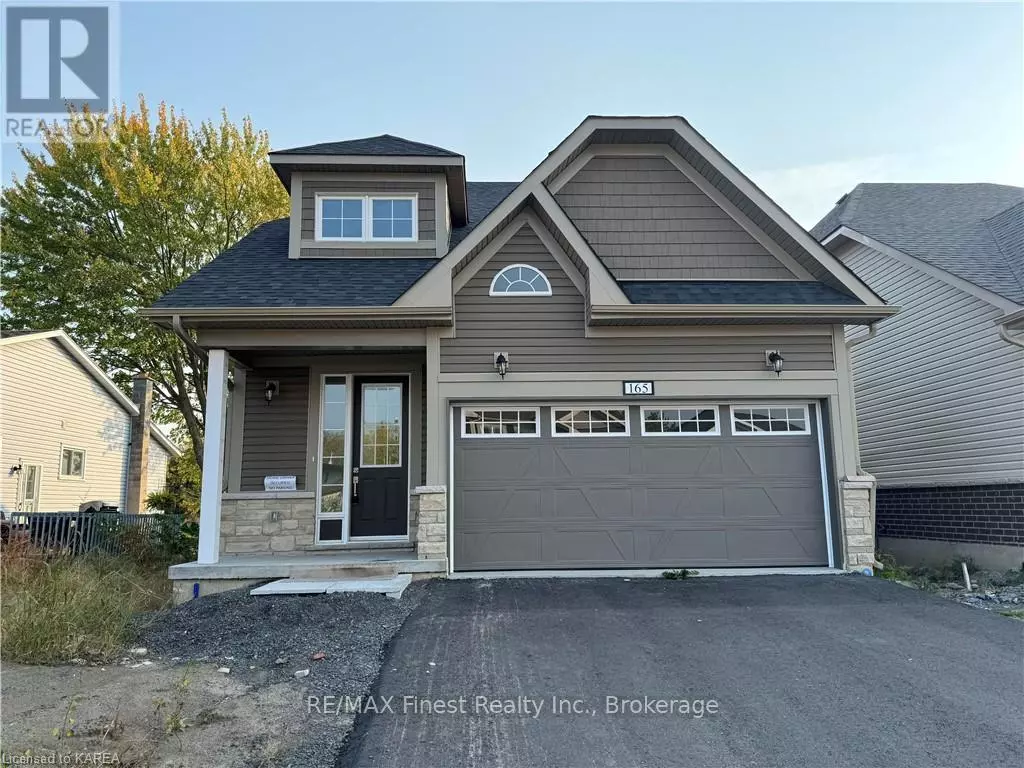REQUEST A TOUR If you would like to see this home without being there in person, select the "Virtual Tour" option and your agent will contact you to discuss available opportunities.
In-PersonVirtual Tour
$ 869,900
Est. payment /mo
Active
165 PURDY ROAD Loyalist (bath), ON K0H1G0
3 Beds
3 Baths
UPDATED:
Key Details
Property Type Single Family Home
Sub Type Freehold
Listing Status Active
Purchase Type For Sale
Subdivision Bath
MLS® Listing ID X9413161
Bedrooms 3
Half Baths 1
Originating Board Kingston & Area Real Estate Association
Property Description
This brand new detached home with double car garage features a great layout that will suit any family. With large open concept living this incredible floor plan with 9Ft ceilings on the main floor will not disappoint. Generous amount of natural light flowing through the home. Our main floor features guest bathroom and main floor laundry, beautiful open concept Kitchen Dining room and Living room with pot lighting. Stunning upgraded quartz Kitchen and tile backsplash and pendant lighting over large island and walk-in pantry. Also on the main level is our Primary bedroom with 4pc ensuite and den. Upper level hosts 2 large rooms and a 4pc bathroom. Unfinished basement is ready for you to design. This home has been upgraded with stunning pot lights, pendant lighting over the island and more. Come and enjoy Aura in the Village of Bath. Walking distance to Waterside parks and Marina and award winning Loyalist Golf Course. Make this home your home and enjoy Bath Ontario. All Appliances are included. (id:24570)
Location
Province ON
Rooms
Extra Room 1 Second level 2.95 m x Measurements not available Bathroom
Extra Room 2 Second level 3.35 m X 3.05 m Bedroom
Extra Room 3 Second level 3.35 m X 3.05 m Bedroom
Extra Room 4 Main level 2.9 m X 2.49 m Kitchen
Extra Room 5 Main level 2.67 m X 2.59 m Dining room
Extra Room 6 Main level 4.06 m X 4.47 m Living room
Interior
Heating Forced air
Cooling Central air conditioning
Exterior
Parking Features Yes
View Y/N No
Total Parking Spaces 2
Private Pool No
Building
Story 2
Sewer Sanitary sewer
Others
Ownership Freehold






